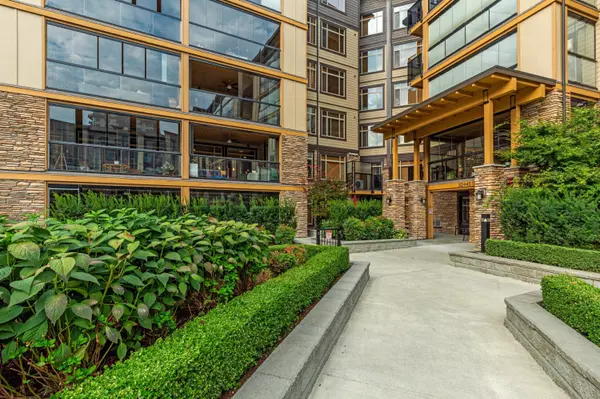$485,000
$499,000
2.8%For more information regarding the value of a property, please contact us for a free consultation.
1 Bed
1 Bath
743 SqFt
SOLD DATE : 09/22/2023
Key Details
Sold Price $485,000
Property Type Condo
Sub Type Apartment/Condo
Listing Status Sold
Purchase Type For Sale
Square Footage 743 sqft
Price per Sqft $652
Subdivision Abbotsford West
MLS Listing ID R2809238
Sold Date 09/22/23
Style 1 Storey
Bedrooms 1
Full Baths 1
Maintenance Fees $302
Abv Grd Liv Area 743
Total Fin. Sqft 743
Rental Info 100
Year Built 2018
Annual Tax Amount $1,836
Tax Year 2023
Property Description
Beautiful, 1 Bedroom/Den executive condo in La Galleria! This is one of Abbotsford''s most sought after buildings, for good reason. With a spacious and trendy open concept, this air conditioned home boasts 4 stainless steel appliances to inspire the chef in you, including gourmet style gas stove & pot filler, soft closing cabinet doors & drawers, granite counter tops, heated tile floor, soaker tub, huge bedroom with spacious den, W/I closet, stacking washer/dryer. Bonus solarium/sunroom with retractable windows for year round enjoyment of the south facing view of the courtyard. This condo is a show stopper and ready for you to call it home!
Location
Province BC
Community Abbotsford West
Area Abbotsford
Building/Complex Name LA GALLERIA
Zoning C5
Rooms
Basement None
Kitchen 1
Separate Den/Office Y
Interior
Interior Features Air Conditioning, ClthWsh/Dryr/Frdg/Stve/DW, Compactor - Garbage, Disposal - Waste, Drapes/Window Coverings, Garage Door Opener, Sprinkler - Fire
Heating Baseboard, Electric, Heat Pump
Fireplaces Number 1
Fireplaces Type Electric
Heat Source Baseboard, Electric, Heat Pump
Exterior
Exterior Feature Balcny(s) Patio(s) Dck(s)
Parking Features Garage Underbuilding, Visitor Parking
Garage Spaces 1.0
Amenities Available Air Cond./Central, Exercise Centre, In Suite Laundry, Storage, Wheelchair Access
View Y/N No
View COURTYARD - SOUTH
Roof Type Asphalt
Total Parking Spaces 1
Building
Faces South
Story 1
Sewer City/Municipal
Water City/Municipal
Locker Yes
Unit Floor 203
Structure Type Frame - Wood
Others
Restrictions Pets Allowed w/Rest.,Rentals Allowed
Tax ID 030-630-321
Ownership Freehold Strata
Energy Description Baseboard,Electric,Heat Pump
Pets Allowed 2
Read Less Info
Want to know what your home might be worth? Contact us for a FREE valuation!

Our team is ready to help you sell your home for the highest possible price ASAP

Bought with B.C. Farm & Ranch Realty Corp.

"My job is to find and attract mastery-based agents to the office, protect the culture, and make sure everyone is happy! "
1126 Austin Ave, Coquitlam, British Columbia, V3K3P5, CAN






