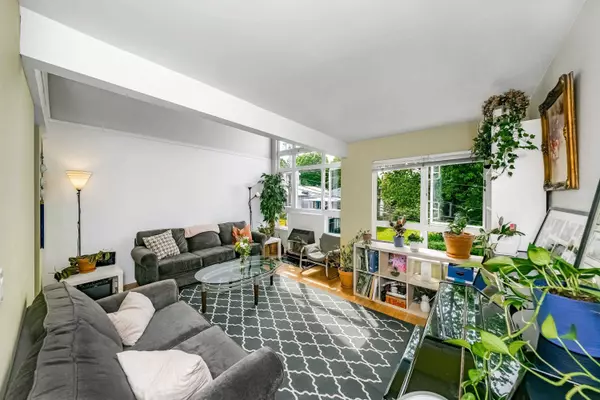$600,000
$598,000
0.3%For more information regarding the value of a property, please contact us for a free consultation.
1 Bed
1 Bath
710 SqFt
SOLD DATE : 09/22/2023
Key Details
Sold Price $600,000
Property Type Condo
Sub Type Apartment/Condo
Listing Status Sold
Purchase Type For Sale
Square Footage 710 sqft
Price per Sqft $845
Subdivision Grandview Woodland
MLS Listing ID R2817711
Sold Date 09/22/23
Style Loft/Warehouse Conv.,Penthouse
Bedrooms 1
Full Baths 1
Maintenance Fees $392
Abv Grd Liv Area 568
Total Fin. Sqft 710
Year Built 1990
Annual Tax Amount $1,693
Tax Year 2023
Property Description
Fabulous loft-style home with 19 foot-high vaulted ceilings that provide an abundance of natural light. Centrally located and close to shopping, schools, Commercial Drive & 9 minutes to the heart of downtown Vancouver. New in-suite laundry, massive flex-space to use as a den or huge walk-in closet. Rooftop patio with amazing views, a perfect spot to sip your morning cup of tea. The unit comes with an additional storage locker, extra deep parking space to fit a car + motorcycle and allows 2 pets. The building has been very well maintained, with lots of upgrades throughout the years. Landscaped courtyard in the center of the gated property to chill or take your dog outside for some fresh air. Contact your realtor today to book a viewing.
Location
Province BC
Community Grandview Woodland
Area Vancouver East
Zoning RM-4M
Rooms
Basement None
Kitchen 1
Separate Den/Office N
Interior
Interior Features ClthWsh/Dryr/Frdg/Stve/DW, Disposal - Waste, Drapes/Window Coverings, Fireplace Insert, Garage Door Opener, Intercom, Vaulted Ceiling
Heating Baseboard, Electric, Natural Gas
Fireplaces Number 1
Fireplaces Type Gas - Natural
Heat Source Baseboard, Electric, Natural Gas
Exterior
Exterior Feature Rooftop Deck
Parking Features Garage; Underground
Garage Spaces 1.0
Amenities Available Elevator, In Suite Laundry, Storage
View Y/N Yes
View CITY
Roof Type Asphalt,Other
Total Parking Spaces 1
Building
Story 2
Sewer City/Municipal
Water City/Municipal
Locker Yes
Unit Floor 307
Structure Type Frame - Wood
Others
Restrictions Pets Allowed w/Rest.,Rentals Allowed
Tax ID 015-804-518
Ownership Freehold Strata
Energy Description Baseboard,Electric,Natural Gas
Pets Allowed 2
Read Less Info
Want to know what your home might be worth? Contact us for a FREE valuation!

Our team is ready to help you sell your home for the highest possible price ASAP

Bought with Stilhavn Real Estate Services
"My job is to find and attract mastery-based agents to the office, protect the culture, and make sure everyone is happy! "
1126 Austin Ave, Coquitlam, British Columbia, V3K3P5, CAN






