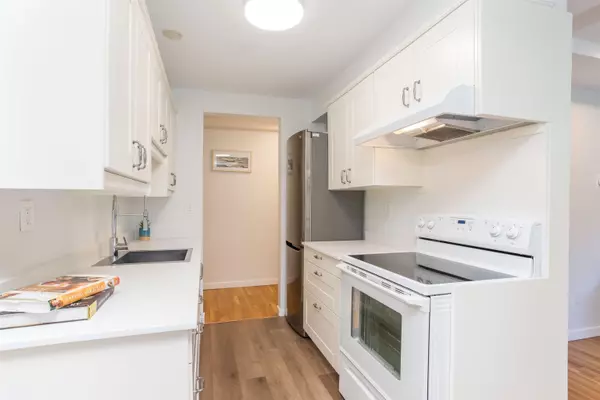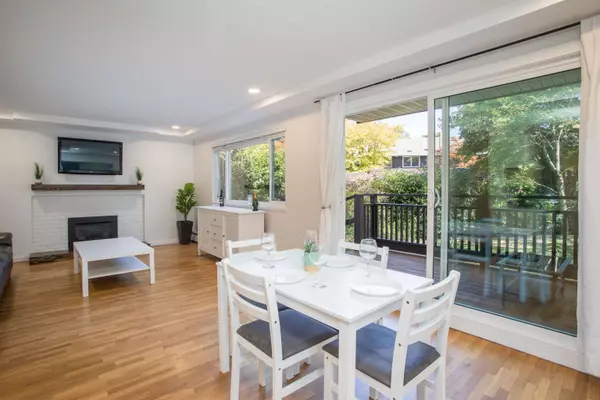$685,000
$711,711
3.8%For more information regarding the value of a property, please contact us for a free consultation.
2 Beds
1 Bath
934 SqFt
SOLD DATE : 09/24/2023
Key Details
Sold Price $685,000
Property Type Condo
Sub Type Apartment/Condo
Listing Status Sold
Purchase Type For Sale
Square Footage 934 sqft
Price per Sqft $733
Subdivision Upper Lonsdale
MLS Listing ID R2816368
Sold Date 09/24/23
Style 1 Storey,Ground Level Unit
Bedrooms 2
Full Baths 1
Maintenance Fees $637
Abv Grd Liv Area 934
Total Fin. Sqft 934
Rental Info 100
Year Built 1968
Annual Tax Amount $1,726
Tax Year 2022
Property Description
Like a fine dessert recipe...experience this delectable real estate treat, starting with a generous base - 7 acres of prime land, located directly across from the convenient Westview shopping centre & Larson Elem. The property is infused with the delicate flavour of nature & adorned with two large bedrooms.The pièce de résistance - a brand new patio that seamlessly connects with direct walk-out to the quiet side of the complex, grassy courtyard & pool area, creating a harmonious blend of textures that delight the senses. Clean up is a breeze with rare in-suite-laundry - approved & included, plus generous parking & a secure storage locker. Just like a fine dessert, this real estate gem is meant to be savoured & enjoyed to the fullest, so come visit & see if it''s to your taste!
Location
Province BC
Community Upper Lonsdale
Area North Vancouver
Building/Complex Name CEDARBROOKE VILLAGE
Zoning MULTI
Rooms
Basement None
Kitchen 1
Separate Den/Office N
Interior
Interior Features ClthWsh/Dryr/Frdg/Stve/DW, Drapes/Window Coverings, Smoke Alarm
Heating Hot Water
Fireplaces Number 1
Fireplaces Type Gas - Natural
Heat Source Hot Water
Exterior
Exterior Feature Patio(s)
Parking Features Carport; Single
Garage Spaces 1.0
Amenities Available Club House, In Suite Laundry, Pool; Outdoor, Shared Laundry, Storage
View Y/N Yes
View Green Lawn Belt
Roof Type Asphalt
Total Parking Spaces 1
Building
Story 1
Sewer City/Municipal
Water City/Municipal
Locker Yes
Unit Floor 1203
Structure Type Frame - Wood
Others
Restrictions Pets Allowed,Rentals Allowed
Tax ID 017-957-893
Ownership Freehold Strata
Energy Description Hot Water
Pets Allowed 2
Read Less Info
Want to know what your home might be worth? Contact us for a FREE valuation!

Our team is ready to help you sell your home for the highest possible price ASAP

Bought with Royal LePage West Real Estate Services

"My job is to find and attract mastery-based agents to the office, protect the culture, and make sure everyone is happy! "
1126 Austin Ave, Coquitlam, British Columbia, V3K3P5, CAN






