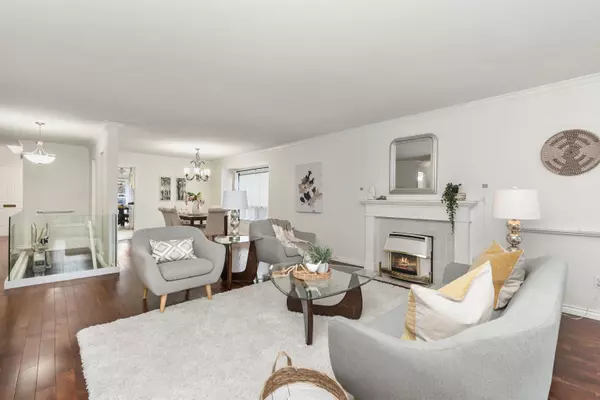$844,000
$895,000
5.7%For more information regarding the value of a property, please contact us for a free consultation.
4 Beds
3 Baths
3,032 SqFt
SOLD DATE : 09/23/2023
Key Details
Sold Price $844,000
Property Type Townhouse
Sub Type Townhouse
Listing Status Sold
Purchase Type For Sale
Square Footage 3,032 sqft
Price per Sqft $278
Subdivision Abbotsford West
MLS Listing ID R2810683
Sold Date 09/23/23
Style Rancher/Bungalow w/Bsmt.
Bedrooms 4
Full Baths 3
Maintenance Fees $529
Abv Grd Liv Area 1,565
Total Fin. Sqft 3032
Year Built 1991
Annual Tax Amount $2,928
Tax Year 2023
Property Description
Welcome to the perfect retirement oasis! Eagle Crest is a GATED 55+ Community. This large and inviting 4-bed, 3-bath home boasts big windows that flood the interior with natural light. With a WALKOUT BASEMENT, enjoy the serenity of backing onto beautiful greenspace, offering a peaceful and picturesque view. With a DOUBLE garage, this home provides ample space for vehicles and storage. Nestled in a quiet neighborhood, it is conveniently located near shopping and offers very spacious rooms for comfortable living. CENTRAL A/C will keep you cool during the summer. With an attached workshop, loads of storage, wide hallways and rooms. Two stair lifts installed for your convenience. Take advantage of this incredible opportunity for the ideal retirement lifestyle! BOOK YOUR SHOWING TODAY!
Location
Province BC
Community Abbotsford West
Area Abbotsford
Building/Complex Name EAGLE CREST
Zoning RM16
Rooms
Other Rooms Bedroom
Basement Full, Fully Finished
Kitchen 1
Separate Den/Office N
Interior
Interior Features Air Conditioning, Dishwasher, Freezer, Refrigerator, Stove, Vacuum - Built In
Heating Forced Air
Fireplaces Number 2
Fireplaces Type Gas - Natural
Heat Source Forced Air
Exterior
Exterior Feature Balcny(s) Patio(s) Dck(s)
Parking Features Grge/Double Tandem
Garage Spaces 2.0
Garage Description 21'0x19'11
Amenities Available Air Cond./Central, Club House, Workshop Attached
Roof Type Asphalt
Total Parking Spaces 4
Building
Story 2
Sewer City/Municipal
Water City/Municipal
Unit Floor 18
Structure Type Frame - Wood
Others
Senior Community 55+
Restrictions Age Restrictions,Pets Allowed w/Rest.
Age Restriction 55+
Tax ID 017-657-148
Ownership Freehold Strata
Energy Description Forced Air
Pets Allowed 2
Read Less Info
Want to know what your home might be worth? Contact us for a FREE valuation!

Our team is ready to help you sell your home for the highest possible price ASAP

Bought with Top Producers Realty Ltd.

"My job is to find and attract mastery-based agents to the office, protect the culture, and make sure everyone is happy! "
1126 Austin Ave, Coquitlam, British Columbia, V3K3P5, CAN






