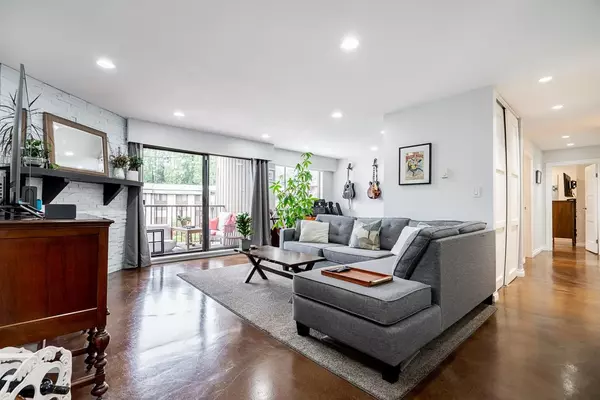$620,000
$630,000
1.6%For more information regarding the value of a property, please contact us for a free consultation.
3 Beds
2 Baths
1,135 SqFt
SOLD DATE : 09/26/2023
Key Details
Sold Price $620,000
Property Type Condo
Sub Type Apartment/Condo
Listing Status Sold
Purchase Type For Sale
Square Footage 1,135 sqft
Price per Sqft $546
Subdivision Government Road
MLS Listing ID R2817521
Sold Date 09/26/23
Style Inside Unit,Upper Unit
Bedrooms 3
Full Baths 2
Maintenance Fees $699
Abv Grd Liv Area 1,135
Total Fin. Sqft 1135
Rental Info 100
Year Built 1975
Annual Tax Amount $1,520
Tax Year 2022
Property Description
Welcome to Woodstone Place! This stunningly updated 3rd-floor unit exudes modern farmhouse vibes. The quiet garden-facing balcony coupled with a generous 1135 sqft living space allows for comfortable living for both young families & downsizers. The unit can be used as a 3 bed by easily adding 1 wall, or as it's currently being used, a 2 bed with an open den-suite, the choice is yours! The tastefully updated kitchen and 2 full baths add opulence while the fireplace provides cozy warmth - perfect for wintery evenings. The proactive strata has already updated the building with re-piping, boilers, roof, & parking membrane. Amazing amenities include: indoor pool, gym, billiards room & woodworking shop. Located close to transit & shopping,there is nothing to do but move in!
Location
Province BC
Community Government Road
Area Burnaby North
Building/Complex Name Woodstone Place
Zoning CD
Rooms
Basement None
Kitchen 1
Separate Den/Office N
Interior
Interior Features ClthWsh/Dryr/Frdg/Stve/DW
Heating Baseboard, Hot Water
Fireplaces Number 1
Fireplaces Type Gas - Natural
Heat Source Baseboard, Hot Water
Exterior
Exterior Feature Balcony(s)
Parking Features Garage Underbuilding
Garage Spaces 1.0
Amenities Available Elevator, Exercise Centre, In Suite Laundry, Pool; Indoor, Recreation Center, Sauna/Steam Room, Storage, Workshop Attached
Roof Type Tar & Gravel
Total Parking Spaces 1
Building
Story 1
Water Community
Locker Yes
Unit Floor 337
Structure Type Frame - Wood
Others
Restrictions Pets Allowed,Rentals Allowed
Tax ID 000-571-792
Ownership Freehold Strata
Energy Description Baseboard,Hot Water
Pets Allowed 2
Read Less Info
Want to know what your home might be worth? Contact us for a FREE valuation!

Our team is ready to help you sell your home for the highest possible price ASAP

Bought with Jovi Realty Inc.
"My job is to find and attract mastery-based agents to the office, protect the culture, and make sure everyone is happy! "
1126 Austin Ave, Coquitlam, British Columbia, V3K3P5, CAN






