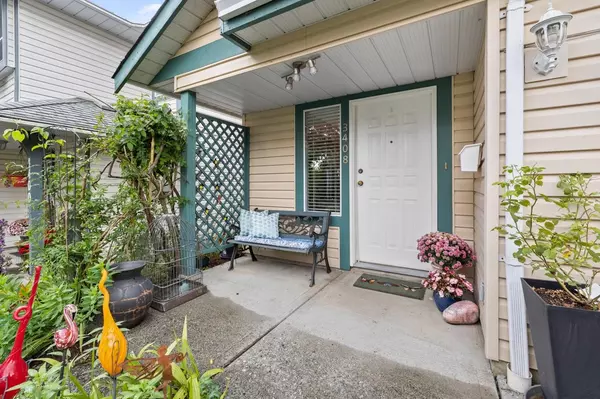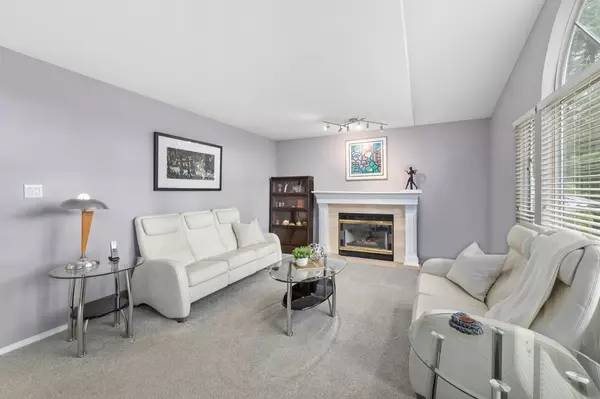$1,875,000
$1,799,000
4.2%For more information regarding the value of a property, please contact us for a free consultation.
4 Beds
3 Baths
2,344 SqFt
SOLD DATE : 09/30/2023
Key Details
Sold Price $1,875,000
Property Type Single Family Home
Sub Type House/Single Family
Listing Status Sold
Purchase Type For Sale
Square Footage 2,344 sqft
Price per Sqft $799
Subdivision Northlands
MLS Listing ID R2820579
Sold Date 09/30/23
Style 2 Storey
Bedrooms 4
Full Baths 3
Abv Grd Liv Area 922
Total Fin. Sqft 2344
Year Built 1987
Annual Tax Amount $6,551
Tax Year 2022
Lot Size 4,602 Sqft
Acres 0.11
Property Description
Backing onto Northlands golf course on a traffic-calmed double cul-de-sac, this tranquil 4 bedroom/3 bathroom family home offers an idyllic setting for a growing family. Enjoy 3 bedrooms and 2 full baths on the upper level, with 1 bed/1 bath on the lower level for a seamless suite conversion or an ideal layout for hosting in-laws or out of town guests. Flooded with natural light with desirable southern exposure. A spacious deck off the kitchen overlooks the beautifully level backyard, bordered by a serene treed backdrop of Northlands Golf course for unparalleled privacy & proximity to nature. Enjoy direct access to the expansive trail network from your backyard - minutes to Parkgate Village for shopping, medical, library & community services. 2 car garage w/ storage. OPEN THURS OCT 5 10am
Location
Province BC
Community Northlands
Area North Vancouver
Zoning RS1
Rooms
Other Rooms Primary Bedroom
Basement None
Kitchen 1
Separate Den/Office N
Interior
Interior Features ClthWsh/Dryr/Frdg/Stve/DW, Drapes/Window Coverings, Fireplace Insert
Heating Forced Air, Natural Gas
Fireplaces Number 2
Fireplaces Type Natural Gas
Heat Source Forced Air, Natural Gas
Exterior
Exterior Feature Balcny(s) Patio(s) Dck(s)
Parking Features Garage; Double
Garage Spaces 2.0
Garage Description 21'3 X 18'9
Amenities Available Garden, In Suite Laundry, Storage
View Y/N Yes
View Treed: backing on golf course
Roof Type Asphalt
Lot Frontage 39.0
Lot Depth 117.7
Total Parking Spaces 4
Building
Story 2
Sewer City/Municipal
Water City/Municipal
Structure Type Frame - Wood
Others
Tax ID 005-011-086
Ownership Freehold NonStrata
Energy Description Forced Air,Natural Gas
Read Less Info
Want to know what your home might be worth? Contact us for a FREE valuation!

Our team is ready to help you sell your home for the highest possible price ASAP

Bought with Rennie & Associates Realty Ltd.

"My job is to find and attract mastery-based agents to the office, protect the culture, and make sure everyone is happy! "
1126 Austin Ave, Coquitlam, British Columbia, V3K3P5, CAN






