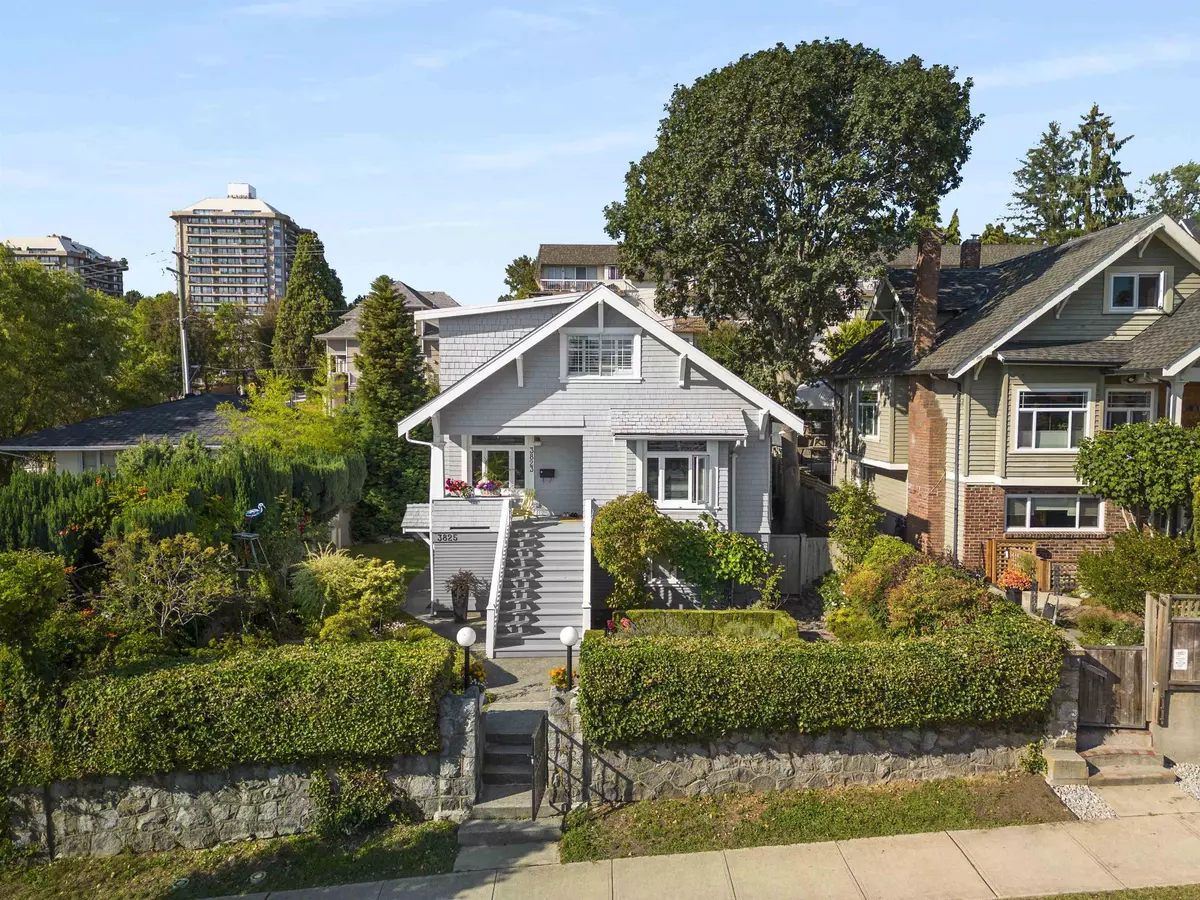$2,249,000
$2,249,000
For more information regarding the value of a property, please contact us for a free consultation.
6 Beds
4 Baths
2,734 SqFt
SOLD DATE : 09/15/2023
Key Details
Sold Price $2,249,000
Property Type Single Family Home
Sub Type House/Single Family
Listing Status Sold
Purchase Type For Sale
Square Footage 2,734 sqft
Price per Sqft $822
Subdivision Willingdon Heights
MLS Listing ID R2814910
Sold Date 09/15/23
Style 2 Storey w/Bsmt.
Bedrooms 6
Full Baths 4
Abv Grd Liv Area 1,050
Total Fin. Sqft 2734
Year Built 1924
Annual Tax Amount $5,740
Tax Year 2022
Lot Size 6,100 Sqft
Acres 0.14
Property Description
Welcome to your new home, a stunning 6-bed, 4-bath home in Willingdon Heights, including a separate 2-bedroom legal suite as a valuable mortgage helper, plus an additional guest suite! This is the first time the home has been listed in over 25yrs. This beautifully renovated property is a true testament to meticulous craftsmanship and modern elegance. From the tastefully updated interiors to the carefully landscaped outdoor spaces, every detail reflects pride of ownership. Close to schools, shopping, parks and more! Don''t miss your chance to explore this remarkable home in a sought-after neighborhood, with the added benefit of rental income potential. Call for your appointment today.
Location
Province BC
Community Willingdon Heights
Area Burnaby North
Zoning R5
Rooms
Other Rooms Bedroom
Basement Fully Finished, Separate Entry
Kitchen 2
Separate Den/Office N
Interior
Interior Features ClthWsh/Dryr/Frdg/Stve/DW, Smoke Alarm
Heating Baseboard, Hot Water, Natural Gas
Fireplaces Number 1
Fireplaces Type Natural Gas
Heat Source Baseboard, Hot Water, Natural Gas
Exterior
Exterior Feature Patio(s) & Deck(s)
Parking Features Add. Parking Avail., DetachedGrge/Carport, Open
Garage Spaces 1.0
Amenities Available Garden, Guest Suite, In Suite Laundry
View Y/N Yes
View City
Roof Type Asphalt,Wood
Lot Frontage 50.0
Lot Depth 122.0
Total Parking Spaces 3
Building
Story 3
Water City/Municipal
Structure Type Frame - Wood
Others
Tax ID 003-394-581
Ownership Freehold NonStrata
Energy Description Baseboard,Hot Water,Natural Gas
Read Less Info
Want to know what your home might be worth? Contact us for a FREE valuation!

Our team is ready to help you sell your home for the highest possible price ASAP

Bought with Blue West Realty
"My job is to find and attract mastery-based agents to the office, protect the culture, and make sure everyone is happy! "
1126 Austin Ave, Coquitlam, British Columbia, V3K3P5, CAN






