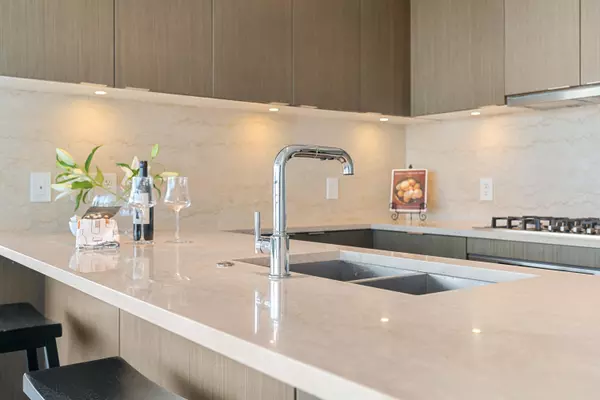$1,140,000
$1,149,000
0.8%For more information regarding the value of a property, please contact us for a free consultation.
2 Beds
2 Baths
889 SqFt
SOLD DATE : 10/03/2023
Key Details
Sold Price $1,140,000
Property Type Condo
Sub Type Apartment/Condo
Listing Status Sold
Purchase Type For Sale
Square Footage 889 sqft
Price per Sqft $1,282
Subdivision Central Lonsdale
MLS Listing ID R2818685
Sold Date 10/03/23
Style Upper Unit
Bedrooms 2
Full Baths 2
Maintenance Fees $679
Abv Grd Liv Area 889
Total Fin. Sqft 889
Rental Info 100
Year Built 2017
Annual Tax Amount $2,766
Tax Year 2022
Property Description
The Centreview - The ultimate fusion of a 5-star luxury with practical home comforts. In essentially every room, you’ll get to enjoy picturesque and panoramic views of the North Shore Mountains, City, Ocean and Lions Gate Bridge. True Vancouverites use these views as synonymous with “home” & you’ll get to enjoy them every single day of the year. With endless natural light in every inch of living space, this home has two generously sized bedrooms with ample closet space & two immaculate bathrooms. Equipped with high end appliances, air conditioning, a conveniently located parking spot, a substantial storage locker, & a separate bike locker. Included are world class amenities that one has to see to believe! Close to transit & Whole Foods, this home ticks off all features you''re looking for!
Location
Province BC
Community Central Lonsdale
Area North Vancouver
Building/Complex Name Centerview
Zoning CD-631
Rooms
Basement None
Kitchen 1
Separate Den/Office N
Interior
Interior Features Air Conditioning, Clothes Washer/Dryer, Dishwasher, Drapes/Window Coverings, Freezer, Garage Door Opener, Microwave, Range Top, Refrigerator, Stove
Heating Heat Pump, Radiant
Heat Source Heat Pump, Radiant
Exterior
Exterior Feature Balcony(s)
Parking Features Garage; Underground
Garage Spaces 1.0
Amenities Available Air Cond./Central, Bike Room, Elevator, Exercise Centre, In Suite Laundry, Pool; Outdoor, Recreation Center, Sauna/Steam Room, Swirlpool/Hot Tub, Concierge
View Y/N Yes
View Panoramic City Water Mtn Views
Roof Type Other
Total Parking Spaces 1
Building
Faces Northwest,Southwest
Story 1
Sewer City/Municipal
Water City/Municipal
Locker Yes
Unit Floor 1507
Structure Type Concrete,Concrete Frame
Others
Restrictions Pets Allowed w/Rest.,Rentals Allwd w/Restrctns
Tax ID 030-214-564
Ownership Freehold Strata
Energy Description Heat Pump,Radiant
Pets Allowed 2
Read Less Info
Want to know what your home might be worth? Contact us for a FREE valuation!

Our team is ready to help you sell your home for the highest possible price ASAP

Bought with Stilhavn Real Estate Services

"My job is to find and attract mastery-based agents to the office, protect the culture, and make sure everyone is happy! "
1126 Austin Ave, Coquitlam, British Columbia, V3K3P5, CAN






