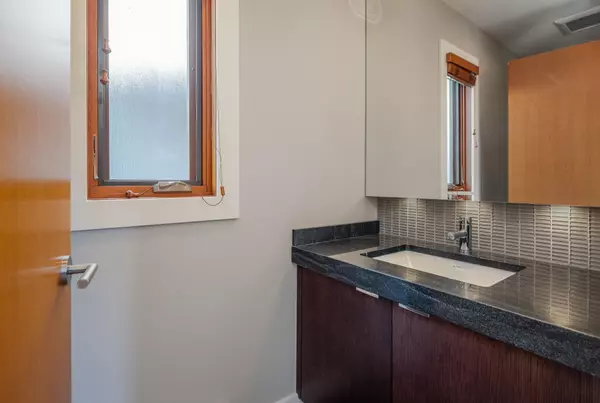$2,140,000
$2,199,000
2.7%For more information regarding the value of a property, please contact us for a free consultation.
5 Beds
4 Baths
2,454 SqFt
SOLD DATE : 10/05/2023
Key Details
Sold Price $2,140,000
Property Type Single Family Home
Sub Type House/Single Family
Listing Status Sold
Purchase Type For Sale
Square Footage 2,454 sqft
Price per Sqft $872
Subdivision Capitol Hill Bn
MLS Listing ID R2821524
Sold Date 10/05/23
Style 2 Storey w/Bsmt.
Bedrooms 5
Full Baths 3
Half Baths 1
Abv Grd Liv Area 1,189
Total Fin. Sqft 2454
Year Built 1992
Annual Tax Amount $5,629
Tax Year 2022
Lot Size 3,993 Sqft
Acres 0.09
Property Description
RENOVATED MOVE IN READY on Capitol Hill! This charming WEST COAST BEAUTY offers 5 BED, 3.5 BATH with breathtaking unobstructed 180° views of North Shore Mountains, Lions Gate, Downtown, Metrotown & beyond. Open concept dining & living area w/gas fireplace & sunset views, Chef's kitchen w/island, smart roll out pantry, Wolf gas range, SubZero, Miele appl & a renovated 1 bed, 1 bath down w/large rec area & separate suite entry (easy in-law suite or mortgage helper). Wood beamed ceilings, tons of storage and updates inc eng hardwood, pavers/landscaping/irrigation/fencing, 2 sundecks & lovely front patio. Walk to schools, & quick drive to Kensington Mall, Confederation Park, Eileen Dailly, The Heights, SFU, Brentwood. This PERFECT family home is waiting for you.
Location
Province BC
Community Capitol Hill Bn
Area Burnaby North
Building/Complex Name CAPITOL HILL
Zoning R5
Rooms
Other Rooms Primary Bedroom
Basement Fully Finished, Separate Entry
Kitchen 1
Separate Den/Office N
Interior
Interior Features Air Conditioning, ClthWsh/Dryr/Frdg/Stve/DW, Garage Door Opener, Smoke Alarm
Heating Baseboard
Fireplaces Number 1
Fireplaces Type Natural Gas
Heat Source Baseboard
Exterior
Exterior Feature Balcny(s) Patio(s) Dck(s), Fenced Yard
Parking Features Garage; Double, Open
Garage Spaces 2.0
View Y/N Yes
View NORTHSHORE MOUNTAINS, DOWNTOWN
Roof Type Tile - Composite,Torch-On
Lot Frontage 33.0
Lot Depth 121.0
Total Parking Spaces 4
Building
Story 3
Sewer City/Municipal
Water City/Municipal
Structure Type Frame - Wood
Others
Tax ID 002-865-564
Ownership Freehold NonStrata
Energy Description Baseboard
Read Less Info
Want to know what your home might be worth? Contact us for a FREE valuation!

Our team is ready to help you sell your home for the highest possible price ASAP

Bought with Pacific Evergreen Realty Ltd.
"My job is to find and attract mastery-based agents to the office, protect the culture, and make sure everyone is happy! "
1126 Austin Ave, Coquitlam, British Columbia, V3K3P5, CAN






