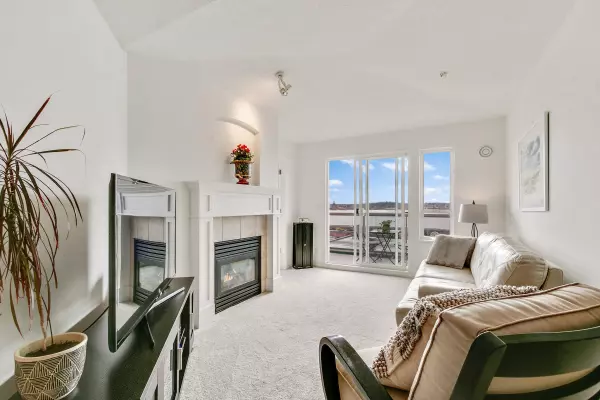$760,000
$729,900
4.1%For more information regarding the value of a property, please contact us for a free consultation.
1 Bed
1 Bath
732 SqFt
SOLD DATE : 10/12/2023
Key Details
Sold Price $760,000
Property Type Condo
Sub Type Apartment/Condo
Listing Status Sold
Purchase Type For Sale
Square Footage 732 sqft
Price per Sqft $1,038
Subdivision Lower Lonsdale
MLS Listing ID R2823844
Sold Date 10/12/23
Style Upper Unit
Bedrooms 1
Full Baths 1
Maintenance Fees $420
Abv Grd Liv Area 732
Total Fin. Sqft 732
Year Built 2000
Annual Tax Amount $1,903
Tax Year 2022
Property Description
Delightful, open concept move-in ready top floor penthouse featuring 1 bedroom & den, 1 bath at Vista West in red hot Lower Lonsdale. You will love the southern light, city & intimate water views. Watch the ships & tugboats. Open concept kitchen features stainless steel appliances. Ensuite bath has a soaker tub. Spacious floor plan allows dining table for 6, bar stools. Den has a window & view! Vaulted ceiling & cozy gas fireplace. Bedroom fits a king & has walk-in closet. Well run strata allows vinyl plank or cork flooring. Rich new carpeting, fresh paint & brand new in-suite laundry complete the package, 1 prkg & 1 strg. If you want Lower Lonsdale this location can not be beat. Steps to Park, Shipyards, Pier, Breweries, Seabus, everything! Dogs & cats OK. More pics at virtual tour.
Location
Province BC
Community Lower Lonsdale
Area North Vancouver
Building/Complex Name VISTA WEST
Zoning CD-363
Rooms
Basement None
Kitchen 1
Separate Den/Office Y
Interior
Interior Features ClthWsh/Dryr/Frdg/Stve/DW, Garage Door Opener, Sprinkler - Fire, Vaulted Ceiling
Heating Baseboard, Natural Gas
Fireplaces Number 1
Fireplaces Type Gas - Natural
Heat Source Baseboard, Natural Gas
Exterior
Exterior Feature Balcony(s)
Parking Features Garage; Underground, Visitor Parking
Garage Spaces 1.0
Amenities Available Bike Room, Elevator, In Suite Laundry, Storage, Wheelchair Access
View Y/N Yes
View Harbour & City
Roof Type Asphalt,Torch-On
Total Parking Spaces 1
Building
Faces South
Story 1
Sewer City/Municipal
Water City/Municipal
Locker Yes
Unit Floor 404
Structure Type Frame - Wood
Others
Restrictions Pets Allowed w/Rest.,Rentals Allowed,Smoking Restrictions
Tax ID 024-805-815
Ownership Freehold Strata
Energy Description Baseboard,Natural Gas
Pets Allowed 2
Read Less Info
Want to know what your home might be worth? Contact us for a FREE valuation!

Our team is ready to help you sell your home for the highest possible price ASAP

Bought with Rennie & Associates Realty Ltd.

"My job is to find and attract mastery-based agents to the office, protect the culture, and make sure everyone is happy! "
1126 Austin Ave, Coquitlam, British Columbia, V3K3P5, CAN






