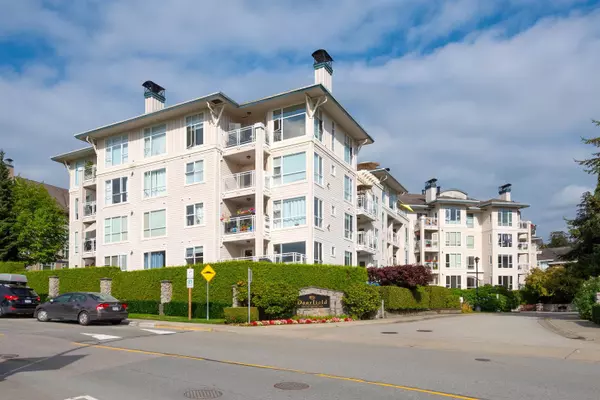$640,000
$649,800
1.5%For more information regarding the value of a property, please contact us for a free consultation.
2 Beds
2 Baths
846 SqFt
SOLD DATE : 10/12/2023
Key Details
Sold Price $640,000
Property Type Condo
Sub Type Apartment/Condo
Listing Status Sold
Purchase Type For Sale
Square Footage 846 sqft
Price per Sqft $756
Subdivision Roche Point
MLS Listing ID R2822603
Sold Date 10/12/23
Style 1 Storey
Bedrooms 2
Full Baths 2
Maintenance Fees $489
Abv Grd Liv Area 846
Total Fin. Sqft 846
Year Built 1998
Annual Tax Amount $3,293
Tax Year 2023
Property Description
Tastefully renovated 846 sq ft 2 bedroom & 2 full bathroom unit with bright and spacious open layout in the most desirable area of Raven wood. Enjoy your morning coffee overlooking the courtyard, mountain and partial water view. A great location for those who love to walk the trails. Cates park & beaches are just steps away plus you''re just minutes away from golfing, skiing, biking, shopping and so much more. Rentals allowed Pets allowed with restrictions.
Location
Province BC
Community Roche Point
Area North Vancouver
Zoning MFD
Rooms
Basement None
Kitchen 1
Separate Den/Office N
Interior
Interior Features ClthWsh/Dryr/Frdg/Stve/DW, Garage Door Opener, Microwave, Smoke Alarm, Sprinkler - Fire
Heating Baseboard
Fireplaces Number 1
Fireplaces Type Gas - Natural
Heat Source Baseboard
Exterior
Exterior Feature Balcony(s)
Parking Features Garage Underbuilding
Garage Spaces 1.0
Amenities Available Bike Room, Club House, Elevator, Exercise Centre, In Suite Laundry, Storage, Wheelchair Access
View Y/N Yes
View Partial Water View
Roof Type Asphalt
Total Parking Spaces 1
Building
Story 1
Sewer City/Municipal
Water City/Municipal
Locker Yes
Unit Floor 315
Structure Type Frame - Wood
Others
Restrictions Pets Allowed,Rentals Allowed,Smoking Restrictions
Tax ID 800-165-042
Ownership Leasehold prepaid-Strata
Energy Description Baseboard
Pets Allowed 2
Read Less Info
Want to know what your home might be worth? Contact us for a FREE valuation!

Our team is ready to help you sell your home for the highest possible price ASAP

Bought with Royal Pacific Tri-Cities Realty

"My job is to find and attract mastery-based agents to the office, protect the culture, and make sure everyone is happy! "
1126 Austin Ave, Coquitlam, British Columbia, V3K3P5, CAN






