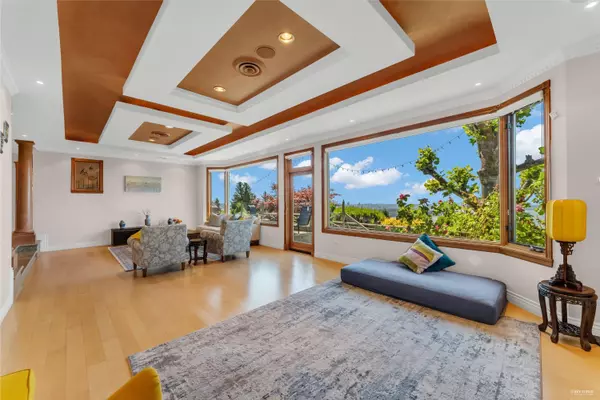$5,250,000
$5,990,000
12.4%For more information regarding the value of a property, please contact us for a free consultation.
6 Beds
7 Baths
7,005 SqFt
SOLD DATE : 10/13/2023
Key Details
Sold Price $5,250,000
Property Type Single Family Home
Sub Type House/Single Family
Listing Status Sold
Purchase Type For Sale
Square Footage 7,005 sqft
Price per Sqft $749
Subdivision Chartwell
MLS Listing ID R2804970
Sold Date 10/13/23
Style 2 Storey w/Bsmt.
Bedrooms 6
Full Baths 6
Half Baths 1
Abv Grd Liv Area 2,378
Total Fin. Sqft 7005
Year Built 1998
Annual Tax Amount $20,767
Tax Year 2022
Lot Size 0.297 Acres
Acres 0.3
Property Description
Panoramic view property in the highly sought after chartwell neighbourhood, Japanese inspired architecture with functional layout and extensive millwork, Main floor feature living/dining/family and a grand Office room all boasting UNOBSTRUCTED PANORAMIC VIEW OF CITY, OCEAN & BEYOND. Kitchen with Sub-zero fridge, Miele appliances. Granite island + WOK kitchen. Upper floor consists of 5 large room includes 4 south facing suited bedrooms and 1 large family room could be easily converted into 5th bedroom. Lower floor is the perfect entertainment paradise, TATAMI room, Customized HOLLYWOOD flair media room, hot tub spa, steam & sauna. radiant infloor heating, wood frame windows, HRV system, water filtration, oversized 2 car garage, spacious motocourt, steps to chartwell & sentinel school.
Location
Province BC
Community Chartwell
Area West Vancouver
Zoning SFD
Rooms
Other Rooms Bedroom
Basement Full, Fully Finished
Kitchen 2
Separate Den/Office N
Interior
Interior Features ClthWsh/Dryr/Frdg/Stve/DW, Heat Recov. Vent., Hot Tub Spa/Swirlpool
Heating Hot Water, Natural Gas, Radiant
Fireplaces Number 2
Fireplaces Type Electric, Natural Gas
Heat Source Hot Water, Natural Gas, Radiant
Exterior
Exterior Feature Balcny(s) Patio(s) Dck(s)
Parking Features Add. Parking Avail., Garage; Double
Garage Spaces 2.0
Amenities Available Garden, In Suite Laundry
View Y/N Yes
View UNOBSTRUCTED CITY & OCEAN VIEW
Roof Type Tile - Concrete
Lot Frontage 107.91
Lot Depth 120.0
Total Parking Spaces 3
Building
Story 3
Water City/Municipal
Structure Type Frame - Wood
Others
Tax ID 007-956-312
Ownership Freehold NonStrata
Energy Description Hot Water,Natural Gas,Radiant
Read Less Info
Want to know what your home might be worth? Contact us for a FREE valuation!

Our team is ready to help you sell your home for the highest possible price ASAP

Bought with Royal Pacific Lions Gate Realty Ltd.
"My job is to find and attract mastery-based agents to the office, protect the culture, and make sure everyone is happy! "
1126 Austin Ave, Coquitlam, British Columbia, V3K3P5, CAN






