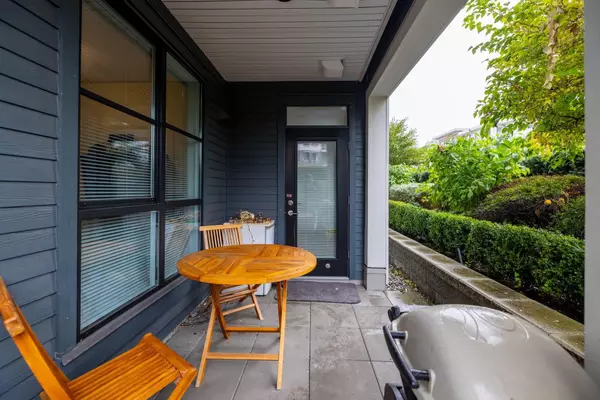$611,000
$619,000
1.3%For more information regarding the value of a property, please contact us for a free consultation.
2 Beds
2 Baths
838 SqFt
SOLD DATE : 10/29/2023
Key Details
Sold Price $611,000
Property Type Condo
Sub Type Apartment/Condo
Listing Status Sold
Purchase Type For Sale
Square Footage 838 sqft
Price per Sqft $729
Subdivision Morgan Creek
MLS Listing ID R2826882
Sold Date 10/29/23
Style 1 Storey,Ground Level Unit
Bedrooms 2
Full Baths 2
Maintenance Fees $377
Abv Grd Liv Area 838
Total Fin. Sqft 838
Rental Info 100
Year Built 2018
Annual Tax Amount $2,399
Tax Year 2023
Property Description
Welcome to Prescott Commons at HARVARD GARDENS by Polygon! Fantastic spacious 2 bedroom 2 bathroom garden level unit offering 9 foot ceilings, quartz countertops and S/S appliances! Park right out front and walk inside your patio door for added convienance with covered private patio to enjoy the South facing Sunshine. High quality finishing top to bottom. Area for your bar stools. Secured underground parking stall & locker. Harvard Gardens is known for it''s amenities that are second to none, featuring outdoor pool, hot tub, full gym, basketball court, party room and guest suite! Don''t miss this opportunity, call today for your personal tour!
Location
Province BC
Community Morgan Creek
Area South Surrey White Rock
Building/Complex Name HARVARD GARDENS - PRESCOTT COMMONS
Zoning CD
Rooms
Basement None
Kitchen 1
Separate Den/Office N
Interior
Interior Features ClthWsh/Dryr/Frdg/Stve/DW
Heating Baseboard, Electric
Heat Source Baseboard, Electric
Exterior
Exterior Feature Patio(s)
Parking Features Garage; Underground
Garage Spaces 1.0
Amenities Available Club House, Exercise Centre, In Suite Laundry, Pool; Outdoor, Swirlpool/Hot Tub
Roof Type Torch-On
Total Parking Spaces 1
Building
Story 1
Sewer City/Municipal
Water City/Municipal
Unit Floor 112
Structure Type Frame - Wood
Others
Restrictions Pets Allowed w/Rest.
Tax ID 030-559-146
Ownership Freehold Strata
Energy Description Baseboard,Electric
Read Less Info
Want to know what your home might be worth? Contact us for a FREE valuation!

Our team is ready to help you sell your home for the highest possible price ASAP

Bought with Saba Realty Ltd.
"My job is to find and attract mastery-based agents to the office, protect the culture, and make sure everyone is happy! "
1126 Austin Ave, Coquitlam, British Columbia, V3K3P5, CAN






