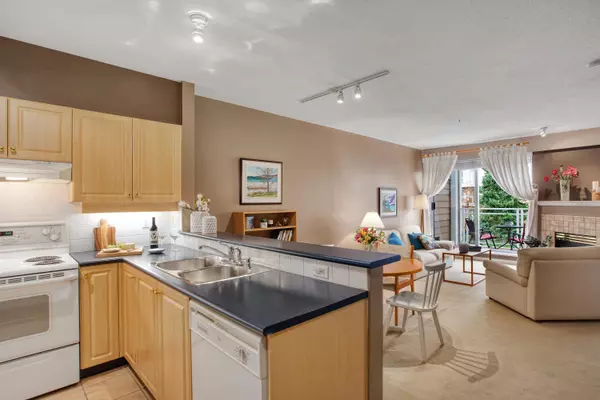$499,000
$499,000
For more information regarding the value of a property, please contact us for a free consultation.
1 Bed
1 Bath
711 SqFt
SOLD DATE : 11/13/2023
Key Details
Sold Price $499,000
Property Type Condo
Sub Type Apartment/Condo
Listing Status Sold
Purchase Type For Sale
Square Footage 711 sqft
Price per Sqft $701
Subdivision Roche Point
MLS Listing ID R2831231
Sold Date 11/13/23
Style Upper Unit
Bedrooms 1
Full Baths 1
Maintenance Fees $409
Abv Grd Liv Area 711
Total Fin. Sqft 711
Year Built 1999
Annual Tax Amount $2,904
Tax Year 2023
Property Description
DO NOT MISS THIS ONE! 711 sf 1 bed & den (could easily be a 2nd bdrm) with a n-facing quiet outlook over the courtyard & green space! View the eagles from your spacious deck, go for a work-out in the gym or walk the trail up to Parkgate Shopping. You will love this immaculate, original mint condition suite in Deerfield by the Sea! You have to see this one to believe it! (Another option would be to rent it -furniture could be included as a furnished rental). Large windows w beautiful blinds framed by exquisite drapes, cozy gas fireplace, designer paint colours & lots of potential to increase the value. Pets & rentals allowed.1 parking,1 storage locker, secure bike room, car wash & tons of visitor parking. Minutes to Deep Cove, Cates Park, restaurants, shopping & the Bridge!
Location
Province BC
Community Roche Point
Area North Vancouver
Building/Complex Name RAVENWOODS - DEERFIELD-BY-THE-SEA
Zoning CD
Rooms
Basement None
Kitchen 1
Separate Den/Office Y
Interior
Interior Features ClthWsh/Dryr/Frdg/Stve/DW, Drapes/Window Coverings, Garage Door Opener
Heating Baseboard, Electric
Fireplaces Number 1
Fireplaces Type Gas - Natural
Heat Source Baseboard, Electric
Exterior
Exterior Feature Balcony(s)
Parking Features Garage Underbuilding, Visitor Parking
Garage Spaces 1.0
Amenities Available Bike Room, Club House, Exercise Centre, In Suite Laundry, Recreation Center, Storage
View Y/N No
Roof Type Asphalt
Total Parking Spaces 1
Building
Faces North
Story 1
Sewer City/Municipal
Water City/Municipal
Locker Yes
Unit Floor 428
Structure Type Frame - Wood
Others
Restrictions Pets Allowed,Rentals Allowed
Tax ID 800-165-753
Ownership Leasehold prepaid-NonStrata
Energy Description Baseboard,Electric
Pets Allowed 1
Read Less Info
Want to know what your home might be worth? Contact us for a FREE valuation!

Our team is ready to help you sell your home for the highest possible price ASAP

Bought with Team 3000 Realty Ltd.

"My job is to find and attract mastery-based agents to the office, protect the culture, and make sure everyone is happy! "
1126 Austin Ave, Coquitlam, British Columbia, V3K3P5, CAN






