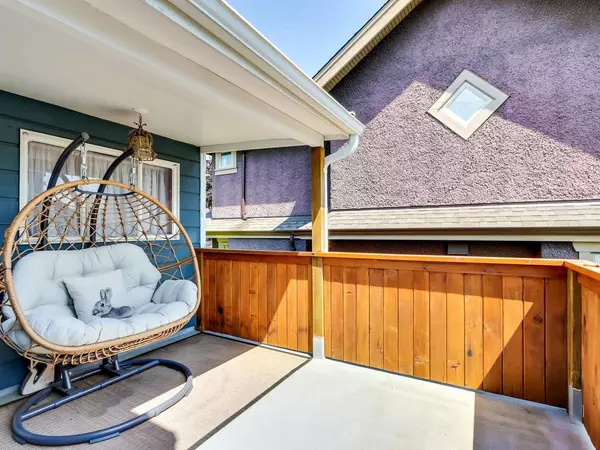$2,250,000
$2,498,000
9.9%For more information regarding the value of a property, please contact us for a free consultation.
4 Beds
4 Baths
5,158 SqFt
SOLD DATE : 10/31/2023
Key Details
Sold Price $2,250,000
Property Type Single Family Home
Sub Type House/Single Family
Listing Status Sold
Purchase Type For Sale
Square Footage 5,158 sqft
Price per Sqft $436
Subdivision Vancouver Heights
MLS Listing ID R2823810
Sold Date 10/31/23
Style 3 Storey,Ground Level Unit
Bedrooms 4
Full Baths 4
Abv Grd Liv Area 1,732
Total Fin. Sqft 5158
Year Built 1929
Tax Year 2022
Lot Size 7,200 Sqft
Acres 0.17
Property Description
Invest or Live in, Get inside this spacious residence built on two already subdivided 50 ft lots,with some views of Vancouver and the North Shore. Located in one of the most sought after neighbourhoods with great schools. This family home featuring over 5000 ft on 3 levels.Many features include 3 suites,upgrades include some electrics,plumbing,kitchen & appliances,exterior paint,2 furnaces and 2 water tanks. Beautifully manicured gardens on this south western exposure for lots of sun. All central to schools,shops and transit.This is rare and has had the same owners for more than 20 years.Great opportunity here to live or rent 3 suites for revenue!A great holding property with fantastic value in 2 PID''s. This home is in solid condition and is not heritage protected either. Check this out!
Location
Province BC
Community Vancouver Heights
Area Burnaby North
Zoning R5
Rooms
Other Rooms Foyer
Basement Full, Partly Finished, Separate Entry
Kitchen 3
Separate Den/Office Y
Interior
Interior Features ClthWsh/Dryr/Frdg/Stve/DW, Dishwasher, Oven - Built In, Refrigerator, Storage Shed, Stove
Heating Baseboard, Forced Air, Natural Gas
Fireplaces Number 1
Fireplaces Type Natural Gas
Heat Source Baseboard, Forced Air, Natural Gas
Exterior
Exterior Feature Balcny(s) Patio(s) Dck(s), Fenced Yard
Parking Features Add. Parking Avail., Garage; Single, Open
Garage Spaces 1.0
Garage Description 25 x 12
Amenities Available Storage, Workshop Attached
View Y/N Yes
View Some Vancouver & N.Shore
Roof Type Asphalt
Lot Frontage 72.0
Lot Depth 100.0
Total Parking Spaces 5
Building
Story 3
Sewer City/Municipal
Water City/Municipal
Structure Type Concrete,Frame - Wood,Other
Others
Tax ID 003-301-761
Ownership Freehold NonStrata
Energy Description Baseboard,Forced Air,Natural Gas
Read Less Info
Want to know what your home might be worth? Contact us for a FREE valuation!

Our team is ready to help you sell your home for the highest possible price ASAP

Bought with Non Member / No Agency
"My job is to find and attract mastery-based agents to the office, protect the culture, and make sure everyone is happy! "
1126 Austin Ave, Coquitlam, British Columbia, V3K3P5, CAN






