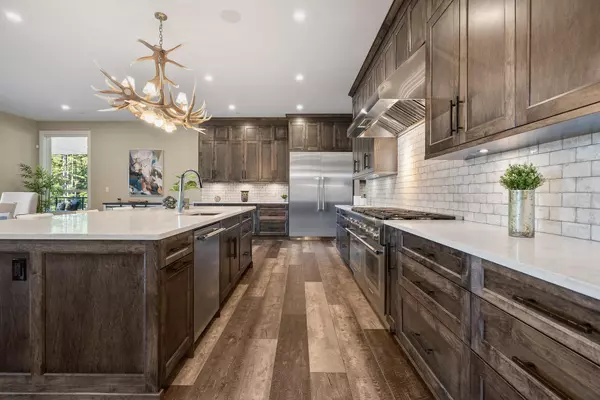$3,225,000
$3,348,000
3.7%For more information regarding the value of a property, please contact us for a free consultation.
7 Beds
9 Baths
7,700 SqFt
SOLD DATE : 09/29/2023
Key Details
Sold Price $3,225,000
Property Type Single Family Home
Sub Type House with Acreage
Listing Status Sold
Purchase Type For Sale
Square Footage 7,700 sqft
Price per Sqft $418
Subdivision Stave Falls
MLS Listing ID R2818244
Sold Date 09/29/23
Style Carriage/Coach House,Rancher/Bungalow w/Bsmt.
Bedrooms 7
Full Baths 6
Half Baths 3
Abv Grd Liv Area 4,352
Total Fin. Sqft 7700
Year Built 2021
Annual Tax Amount $13,426
Tax Year 2023
Lot Size 2.490 Acres
Acres 2.49
Property Description
CUSTOM GATED GETAWAY W/ 2 HOMES! Beautifully crafted 7700 sqft 5 bed, 7 bath RANCHER w/ walkout basement and a 1200 sqft 2 Bed, 2 Bath, level entry CARRIAGE HOME ! Situated on 2.5 ACRES and backing crown land, this sprawling custom built home will cater to your every need. Featuring Iron entry doors, commercial grade appliances, SPICE KITCHEN, KEF-THX sound system-inside and out, Security system, 10ft ceilings, RADIANT in floor heating, 1700 sqft COVERED tile deck with hot tub and beautiful views. En-suites in almost every bedroom. Massive games room and wet bar. Laundry on both floors, 1000 sqft GYM. 1400 sqft heated upper garage. 2400 sqft lower GARAGE/SHOP with 12'' double bay doors and radiant infloor heat. Large flat backyard w/ room for a pool ! Plenty of PRIVACY. NEW HOME WARRANTY !
Location
Province BC
Community Stave Falls
Area Mission
Zoning RR7S
Rooms
Other Rooms Walk-In Closet
Basement Full, Fully Finished, Separate Entry
Kitchen 3
Separate Den/Office N
Interior
Interior Features Air Conditioning, Clothes Washer/Dryer, ClthWsh/Dryr/Frdg/Stve/DW, Dishwasher, Refrigerator, Security System, Sprinkler - Fire, Stove
Heating Forced Air, Heat Pump, Radiant
Fireplaces Number 2
Fireplaces Type Natural Gas
Heat Source Forced Air, Heat Pump, Radiant
Exterior
Exterior Feature Balcny(s) Patio(s) Dck(s)
Parking Features Add. Parking Avail., Garage; Double, RV Parking Avail.
Garage Spaces 9.0
Garage Description 40'x60'
Amenities Available Air Cond./Central, Guest Suite, In Suite Laundry, Swirlpool/Hot Tub
View Y/N Yes
View Mountains
Roof Type Asphalt
Lot Frontage 32.81
Total Parking Spaces 9
Building
Story 2
Sewer Septic
Water Well - Drilled
Structure Type Frame - Wood
Others
Tax ID 030-334-934
Ownership Freehold NonStrata
Energy Description Forced Air,Heat Pump,Radiant
Read Less Info
Want to know what your home might be worth? Contact us for a FREE valuation!

Our team is ready to help you sell your home for the highest possible price ASAP

Bought with RE/MAX LIFESTYLES REALTY

"My job is to find and attract mastery-based agents to the office, protect the culture, and make sure everyone is happy! "
1126 Austin Ave, Coquitlam, British Columbia, V3K3P5, CAN






