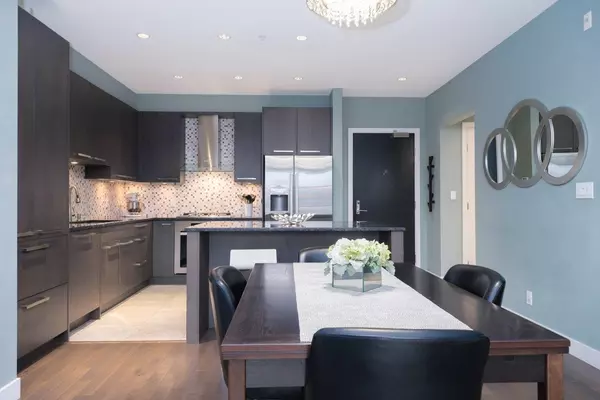$1,000,000
$989,900
1.0%For more information regarding the value of a property, please contact us for a free consultation.
2 Beds
2 Baths
1,064 SqFt
SOLD DATE : 11/30/2023
Key Details
Sold Price $1,000,000
Property Type Condo
Sub Type Apartment/Condo
Listing Status Sold
Purchase Type For Sale
Square Footage 1,064 sqft
Price per Sqft $939
Subdivision Capitol Hill Bn
MLS Listing ID R2834163
Sold Date 11/30/23
Style Upper Unit
Bedrooms 2
Full Baths 2
Maintenance Fees $661
Abv Grd Liv Area 1,064
Total Fin. Sqft 1064
Year Built 2012
Annual Tax Amount $2,638
Tax Year 2022
Property Description
A rare find! Embrace the elevated lifestyle in this south-facing gem! featuring 2 bedrooms plus den & 2 bathrooms within the renowned FIRMA BUILDING, crafted by the esteemed Boffo Developments. This intelligently designed 1000+sqft residence boasts a luminous open floorplan adorned with hardwood floors, expansive windows, air conditioning & a gourmet kitchen, equipped with a spacious island, granite countertops, stainless steel appliances with a gas cooktop. Step out onto your tranquil 428 sqft south-facing balcony, complete with a gas hook-up for your BBQ. This exceptional offering includes 2 parking stalls, 1 locker, and a garden plot on the rooftop deck. Nestled in the heart of Burnaby Heights, the location is unbeatable. Book your showing today! Offers if any November 30th by 3pm.
Location
Province BC
Community Capitol Hill Bn
Area Burnaby North
Building/Complex Name Firma by Boffo
Zoning RM3
Rooms
Other Rooms Foyer
Basement None
Kitchen 1
Separate Den/Office Y
Interior
Interior Features Air Conditioning, ClthWsh/Dryr/Frdg/Stve/DW
Heating Baseboard, Electric
Heat Source Baseboard, Electric
Exterior
Exterior Feature Balcny(s) Patio(s) Dck(s)
Parking Features Garage; Underground
Garage Spaces 2.0
Amenities Available Air Cond./Central, Elevator, Garden, In Suite Laundry, Storage, Wheelchair Access
View Y/N Yes
View South - Brentwood
Roof Type Other
Total Parking Spaces 2
Building
Story 1
Sewer City/Municipal
Water City/Municipal
Locker Yes
Unit Floor 312
Structure Type Frame - Wood
Others
Restrictions Pets Allowed w/Rest.,Rentals Allowed
Tax ID 028-805-798
Ownership Freehold Strata
Energy Description Baseboard,Electric
Read Less Info
Want to know what your home might be worth? Contact us for a FREE valuation!

Our team is ready to help you sell your home for the highest possible price ASAP

Bought with TRG The Residential Group Downtown Realty
"My job is to find and attract mastery-based agents to the office, protect the culture, and make sure everyone is happy! "
1126 Austin Ave, Coquitlam, British Columbia, V3K3P5, CAN






