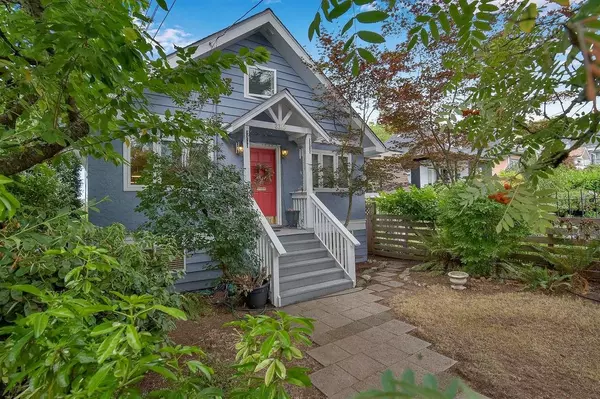$1,850,000
$1,998,000
7.4%For more information regarding the value of a property, please contact us for a free consultation.
5 Beds
2 Baths
2,173 SqFt
SOLD DATE : 09/27/2023
Key Details
Sold Price $1,850,000
Property Type Single Family Home
Sub Type House/Single Family
Listing Status Sold
Purchase Type For Sale
Square Footage 2,173 sqft
Price per Sqft $851
Subdivision Central Lonsdale
MLS Listing ID R2803446
Sold Date 09/27/23
Style 2 Storey w/Bsmt.
Bedrooms 5
Full Baths 2
Abv Grd Liv Area 858
Total Fin. Sqft 2173
Year Built 1919
Annual Tax Amount $5,190
Tax Year 2023
Lot Size 5,039 Sqft
Acres 0.12
Property Description
Don''t look any further, THIS IS IT! This rarely available 5 bedroom home with a detached garage/workshop, in a great location is hard to find. Offers a unique floor plan with 2 bedroom on the main, one master on the top floor and a newer 2 bedroom self-contained accommodation on the lower level. Newer kitchen on the main, bathroom, tiles & light fixtures. Lots of updates throughout. Lower level suite provides extra space for potential rental income or as a separate living area for the growing family. Rent, live-in, renovate or build. The options are endless in this fast growing neighborhood located within close proximity to all facilities that Central Lonsdale has to offer. Lovely, sunny flat lot with lane access from both sides. Easy to show. Open by appointment only.
Location
Province BC
Community Central Lonsdale
Area North Vancouver
Zoning RS-1
Rooms
Other Rooms Walk-In Closet
Basement Fully Finished
Kitchen 2
Separate Den/Office N
Interior
Interior Features Clothes Washer/Dryer, ClthWsh/Dryr/Frdg/Stve/DW, Dishwasher, Refrigerator, Storage Shed, Stove
Heating Baseboard, Hot Water, Natural Gas
Heat Source Baseboard, Hot Water, Natural Gas
Exterior
Exterior Feature Fenced Yard, Patio(s)
Parking Features Carport; Single, Garage; Single, Open
Garage Spaces 2.0
Garage Description 228 SF.
View Y/N Yes
View PANORAMIC
Roof Type Asphalt
Lot Frontage 34.0
Total Parking Spaces 3
Building
Story 3
Sewer City/Municipal
Water City/Municipal
Structure Type Frame - Wood
Others
Tax ID 015-001-741
Ownership Freehold NonStrata
Energy Description Baseboard,Hot Water,Natural Gas
Read Less Info
Want to know what your home might be worth? Contact us for a FREE valuation!

Our team is ready to help you sell your home for the highest possible price ASAP

Bought with RE/MAX Crest Realty

"My job is to find and attract mastery-based agents to the office, protect the culture, and make sure everyone is happy! "
1126 Austin Ave, Coquitlam, British Columbia, V3K3P5, CAN






