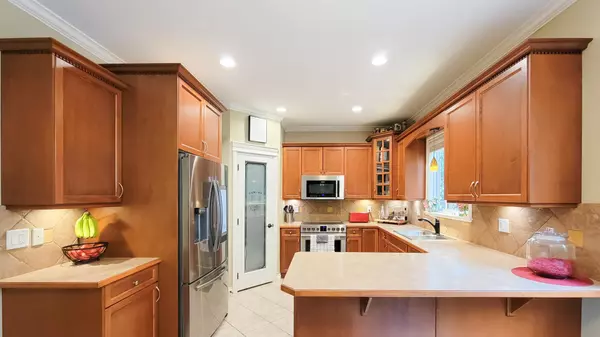$849,000
$849,000
For more information regarding the value of a property, please contact us for a free consultation.
4 Beds
4 Baths
2,737 SqFt
SOLD DATE : 12/09/2023
Key Details
Sold Price $849,000
Property Type Single Family Home
Sub Type House/Single Family
Listing Status Sold
Purchase Type For Sale
Square Footage 2,737 sqft
Price per Sqft $310
Subdivision Mission Bc
MLS Listing ID R2834945
Sold Date 12/09/23
Style 2 Storey w/Bsmt.
Bedrooms 4
Full Baths 3
Half Baths 1
Maintenance Fees $293
Abv Grd Liv Area 1,160
Total Fin. Sqft 2737
Year Built 2005
Annual Tax Amount $3,230
Tax Year 2023
Lot Size 4,940 Sqft
Acres 0.11
Property Description
ONE OFTHE BEST VALUE IN ALL OF MISSION! Situated in a cul-de-sac in the Gated Community of Abbey Meadows, where COUNTRY STYLISH meets A TOUCH OF MODERN! This exquisite home features simple yet creative stylings of a Rural Country Home combined w/all the convenience of Modern Living! Main flr hosts HW floors, 9'' ceilings, Formal Living Room & Seating Area, a spacious kitchen w/updated appliances & family room w/cozy gas FP. Upper lvl boasts 3 generous sized bdrms, 2 baths, incl 4pc ensuite w/soaker tub, separate shower w/Wlk-in closet in Primary. Lower lvl offers a large Bdrm/Recrm, 3 pc bathrm with washer/dryer hookup & Storage/Office of the double garage. Addit Feat incl; Geo-Thermal Heating w/A/C, covered deck w/fully fenced yard & Greenspace. THIS ONE WILL NOT LAST!!!
Location
Province BC
Community Mission Bc
Area Mission
Building/Complex Name ABBY MEADOWS
Zoning MT1
Rooms
Other Rooms Walk-In Closet
Basement Fully Finished
Kitchen 1
Separate Den/Office N
Interior
Interior Features Air Conditioning, ClthWsh/Dryr/Frdg/Stve/DW, Drapes/Window Coverings, Fireplace Insert, Garage Door Opener, Microwave
Heating Geothermal
Fireplaces Number 1
Fireplaces Type Natural Gas
Heat Source Geothermal
Exterior
Exterior Feature Fenced Yard, Patio(s) & Deck(s)
Parking Features Garage; Double
Garage Spaces 2.0
Garage Description 19'5 x 19'11
Amenities Available Air Cond./Central, In Suite Laundry, Playground
View Y/N Yes
View GREENBELT
Roof Type Asphalt
Lot Frontage 45.0
Lot Depth 109.8
Total Parking Spaces 4
Building
Story 3
Sewer City/Municipal
Water City/Municipal
Unit Floor 36
Structure Type Frame - Wood
Others
Restrictions Pets Allowed w/Rest.
Tax ID 026-520-397
Ownership Freehold Strata
Energy Description Geothermal
Read Less Info
Want to know what your home might be worth? Contact us for a FREE valuation!

Our team is ready to help you sell your home for the highest possible price ASAP

Bought with Jovi Realty Inc.

"My job is to find and attract mastery-based agents to the office, protect the culture, and make sure everyone is happy! "
1126 Austin Ave, Coquitlam, British Columbia, V3K3P5, CAN






