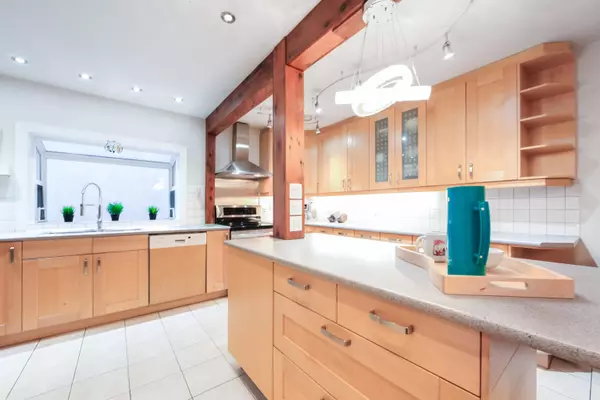$1,849,000
$1,888,000
2.1%For more information regarding the value of a property, please contact us for a free consultation.
5 Beds
3 Baths
2,841 SqFt
SOLD DATE : 12/18/2023
Key Details
Sold Price $1,849,000
Property Type Single Family Home
Sub Type House/Single Family
Listing Status Sold
Purchase Type For Sale
Square Footage 2,841 sqft
Price per Sqft $650
Subdivision Forest Glen Bs
MLS Listing ID R2835767
Sold Date 12/18/23
Style 2 Storey w/Bsmt.
Bedrooms 5
Full Baths 2
Half Baths 1
Abv Grd Liv Area 1,120
Total Fin. Sqft 2715
Year Built 1920
Annual Tax Amount $4,828
Tax Year 2022
Lot Size 4,884 Sqft
Acres 0.11
Property Description
RARELY AVAILABLE - first time available for sale, 2 generation owned family home, lovingly cared for & updated! Sought after location, popular Forglen Neighborhood, convenient to Metrotown, shopping, public transportation, schools, parks, and communal amenities! Spacious 2,841 sqft of living space, on 3 levels, 4 bdrms (mbdrm w/ ensuite) upstairs (high ceilings), huge kitchen, private backyard off the "great room" on the main floor. Chefs kitchen, lots of counter top, storage, sic pantry. Perfect layout for day to day family life & entertaining! 33x148 property, fun backyard - expansive covered deck w/ adjoining covered hot tub & complimenting grassed yard. Rare & newer 2 car o/height 1 Oft ceiling garage off the lane +1 side parking! Will please those searching for that special home!
Location
Province BC
Community Forest Glen Bs
Area Burnaby South
Zoning R5
Rooms
Other Rooms Bedroom
Basement Partly Finished
Kitchen 1
Separate Den/Office N
Interior
Interior Features ClthWsh/Dryr/Frdg/Stve/DW
Heating Baseboard, Electric, Natural Gas
Fireplaces Number 2
Fireplaces Type Natural Gas
Heat Source Baseboard, Electric, Natural Gas
Exterior
Exterior Feature Fenced Yard, Sundeck(s)
Parking Features Add. Parking Avail., DetachedGrge/Carport
Garage Spaces 2.0
Amenities Available Swirlpool/Hot Tub, Workshop Detached
View Y/N Yes
View MOUNTAIN
Roof Type Torch-On
Lot Frontage 33.0
Lot Depth 148.0
Total Parking Spaces 3
Building
Story 3
Sewer City/Municipal
Water City/Municipal
Structure Type Frame - Wood
Others
Tax ID 002-529-688
Ownership Freehold NonStrata
Energy Description Baseboard,Electric,Natural Gas
Read Less Info
Want to know what your home might be worth? Contact us for a FREE valuation!

Our team is ready to help you sell your home for the highest possible price ASAP

Bought with Nu Stream Realty Inc.
"My job is to find and attract mastery-based agents to the office, protect the culture, and make sure everyone is happy! "
1126 Austin Ave, Coquitlam, British Columbia, V3K3P5, CAN






