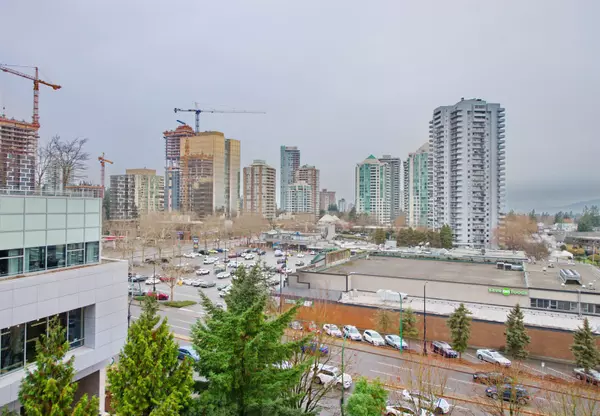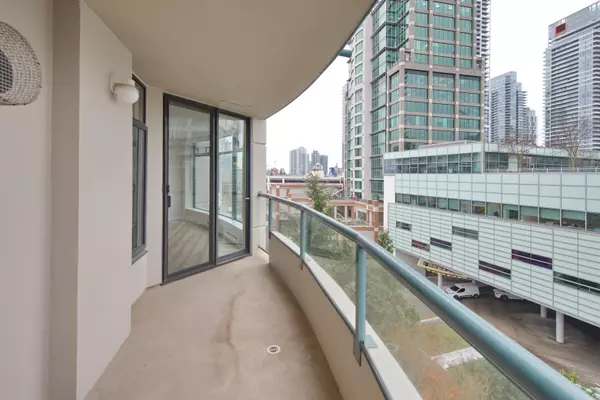$595,000
$609,000
2.3%For more information regarding the value of a property, please contact us for a free consultation.
1 Bed
1 Bath
714 SqFt
SOLD DATE : 12/28/2023
Key Details
Sold Price $595,000
Property Type Condo
Sub Type Apartment/Condo
Listing Status Sold
Purchase Type For Sale
Square Footage 714 sqft
Price per Sqft $833
Subdivision Forest Glen Bs
MLS Listing ID R2835651
Sold Date 12/28/23
Style Corner Unit,Upper Unit
Bedrooms 1
Full Baths 1
Maintenance Fees $335
Abv Grd Liv Area 714
Total Fin. Sqft 714
Year Built 1998
Annual Tax Amount $1,430
Tax Year 2022
Property Description
Concrete highrise built by BOSA. Bright, sunny & spacious 1 Bedrooms & 1 DEN (with window & can be used as 2nd bedroom) . Unit is facing south with city view & overlooking the fully lanscaped courtyard. Gas stove & gas fireplace (gas inc. in maintenance fee). Recently updated with new laminated flooring, new paint, updated lightings fixtures. Newer front load washer & dryer. Updated bathroom cabinet & toilet. All new roller blinds. Move in condition. Nothing to do. Situated in the heart of Metrotown & right across Crystal Mall. Only a few steps walk to Metropolis Mall, Central Library, Save-On Foods, Sktrain station, and surrounded by coffe shops & restaurants. Great amenities with exercise GYM & steam bath. 1 parking and 1 storage locker.
Location
Province BC
Community Forest Glen Bs
Area Burnaby South
Building/Complex Name DYNASTY
Zoning CD
Rooms
Basement None
Kitchen 1
Separate Den/Office Y
Interior
Interior Features ClthWsh/Dryr/Frdg/Stve/DW
Heating Baseboard, Electric, Natural Gas
Fireplaces Number 1
Fireplaces Type Gas - Natural
Heat Source Baseboard, Electric, Natural Gas
Exterior
Exterior Feature Balcony(s)
Parking Features Garage Underbuilding
Garage Spaces 1.0
Amenities Available Exercise Centre, Garden, In Suite Laundry, Recreation Center, Sauna/Steam Room, Swirlpool/Hot Tub, Wheelchair Access
View Y/N Yes
View CITY & COURTYARD
Roof Type Tar & Gravel
Total Parking Spaces 1
Building
Faces South,Southwest
Story 1
Sewer City/Municipal
Water City/Municipal
Locker Yes
Unit Floor 905
Structure Type Concrete
Others
Restrictions Pets Not Allowed,Rentals Allowed
Tax ID 023-988-835
Ownership Freehold Strata
Energy Description Baseboard,Electric,Natural Gas
Read Less Info
Want to know what your home might be worth? Contact us for a FREE valuation!

Our team is ready to help you sell your home for the highest possible price ASAP

Bought with Multiple Realty Ltd.
"My job is to find and attract mastery-based agents to the office, protect the culture, and make sure everyone is happy! "
1126 Austin Ave, Coquitlam, British Columbia, V3K3P5, CAN






