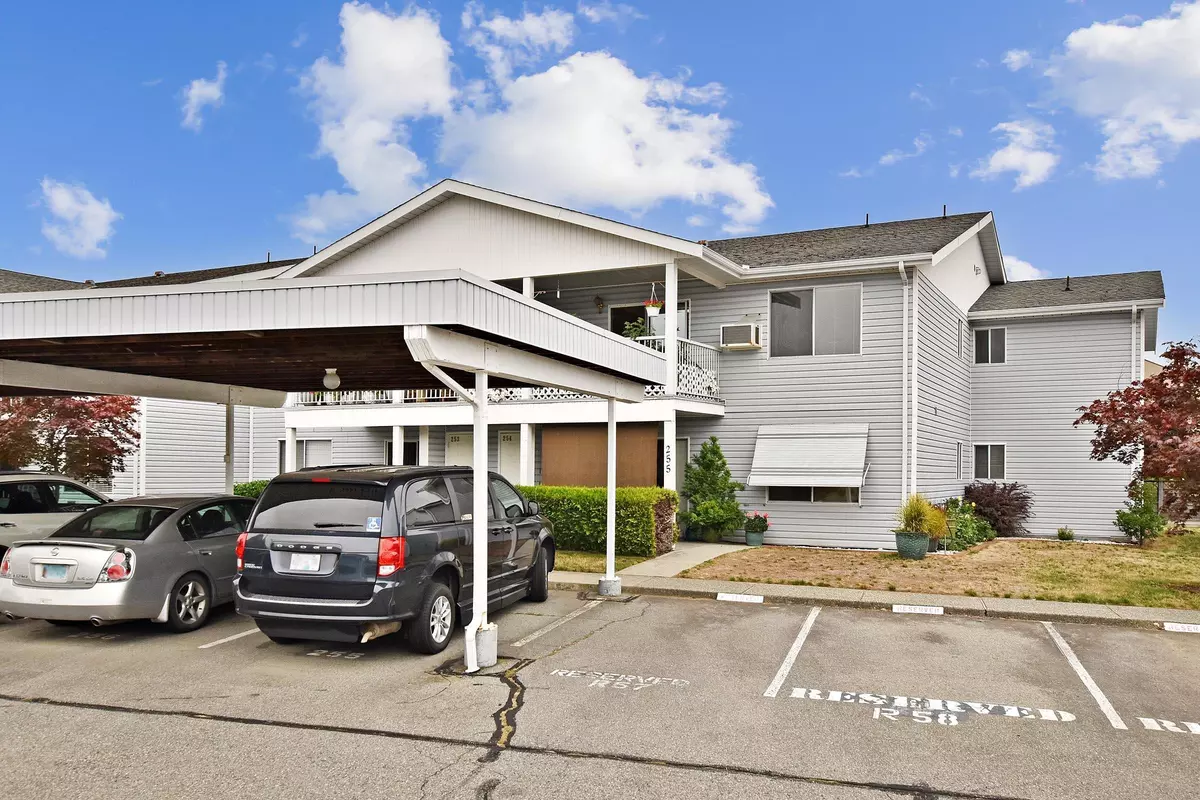$440,000
$459,900
4.3%For more information regarding the value of a property, please contact us for a free consultation.
2 Beds
2 Baths
1,454 SqFt
SOLD DATE : 12/23/2023
Key Details
Sold Price $440,000
Property Type Townhouse
Sub Type Townhouse
Listing Status Sold
Purchase Type For Sale
Square Footage 1,454 sqft
Price per Sqft $302
Subdivision Abbotsford West
MLS Listing ID R2815134
Sold Date 12/23/23
Style Rancher/Bungalow,Upper Unit
Bedrooms 2
Full Baths 2
Maintenance Fees $450
Abv Grd Liv Area 1,454
Total Fin. Sqft 1454
Rental Info 14
Year Built 1988
Annual Tax Amount $1,749
Tax Year 2023
Property Description
Popular Carriage Lane Park. Very clean and well kept, two bedrooms plus a den, 1454 SF, end upper unit. Great location in the complex with an open view of Mt. Baker, etc. Three piece ensuite bath includes a shower. Covered patios front and back. Large utility room with additional storage. This is one of the most sought after complexes in Abbotsford. 55+, small pets allowed, either one small dog or a cat. Extremely competitive strata fees include electricity, heat and hot water. You only have to pay your cable. Large recreation centre, three detached workshops, storage lockers and RV parking. The complex is in great shape and financially very strong with a huge contingency reserve fund. Plus open, spacious grounds allowing outdoor activities .They don''t build them like this anymore !
Location
Province BC
Community Abbotsford West
Area Abbotsford
Building/Complex Name Carriage Lane Park
Zoning RML
Rooms
Other Rooms Utility
Basement None
Kitchen 1
Separate Den/Office Y
Interior
Interior Features Air Conditioning, ClthWsh/Dryr/Frdg/Stve/DW, Drapes/Window Coverings, Windows - Thermo
Heating Baseboard, Electric
Fireplaces Type None
Heat Source Baseboard, Electric
Exterior
Exterior Feature Balcony(s)
Parking Features Carport; Multiple, RV Parking Avail., Visitor Parking
Garage Spaces 1.0
Amenities Available Club House, Exercise Centre, In Suite Laundry, Recreation Center, Storage, Workshop Detached
View Y/N Yes
View Mt Baker
Roof Type Asphalt
Total Parking Spaces 1
Building
Story 1
Sewer City/Municipal
Water City/Municipal
Locker Yes
Unit Floor 256
Structure Type Frame - Wood
Others
Senior Community 55+
Restrictions Age Restrictions,Pets Allowed w/Rest.
Age Restriction 55+
Tax ID 006-968-058
Ownership Freehold Strata
Energy Description Baseboard,Electric
Pets Allowed 1
Read Less Info
Want to know what your home might be worth? Contact us for a FREE valuation!

Our team is ready to help you sell your home for the highest possible price ASAP

Bought with Century 21 Creekside Realty (Luckakuck)

"My job is to find and attract mastery-based agents to the office, protect the culture, and make sure everyone is happy! "
1126 Austin Ave, Coquitlam, British Columbia, V3K3P5, CAN






