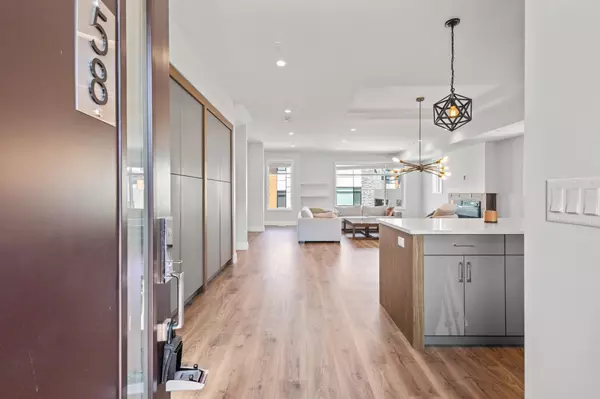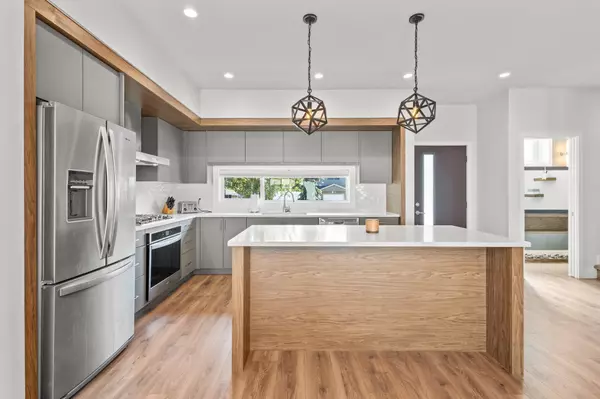$775,900
$775,900
For more information regarding the value of a property, please contact us for a free consultation.
4 Beds
4 Baths
2,258 SqFt
SOLD DATE : 12/11/2023
Key Details
Sold Price $775,900
Property Type Townhouse
Sub Type Townhouse
Listing Status Sold
Purchase Type For Sale
Square Footage 2,258 sqft
Price per Sqft $343
Subdivision Mission Bc
MLS Listing ID R2835066
Sold Date 12/11/23
Style 2 Storey w/Bsmt.,End Unit
Bedrooms 4
Full Baths 3
Half Baths 1
Maintenance Fees $322
Abv Grd Liv Area 892
Total Fin. Sqft 2258
Year Built 2019
Annual Tax Amount $3,208
Tax Year 2023
Property Description
This stunning West Coast contemporary end unit offers a luxurious and modern living experience just minutes away from downtown Mission. With 2,258 sq ft of carefully designed and high-quality finishes, this home features an open concept layout with engineered H/W flooring, S/S appliances, gas range, quartz countertops and a large island perfect for entertaining. The built-in pantry with outlets for small appliances is an added convenience. Upstairs, you''ll find three spacious bdrms including a Primary BDRM with a W/I closet and a spa-inspired ensuite. The bsmnt boasts a flex room and a 4 piece bath, ideal for guests or a home office. Enjoy the community amenities such as a large social lounge with an outdoor kitchen and kids play area. Don''t miss the opportunity to raise your family here!
Location
Province BC
Community Mission Bc
Area Mission
Building/Complex Name 58 ON CHERRY HILL
Zoning MT 52
Rooms
Other Rooms Bedroom
Basement Fully Finished, Part
Kitchen 1
Separate Den/Office N
Interior
Interior Features Air Conditioning, Clothes Washer/Dryer, Garage Door Opener, Oven - Built In, Pantry, Range Top, Refrigerator
Heating Forced Air, Natural Gas
Fireplaces Number 1
Fireplaces Type Electric
Heat Source Forced Air, Natural Gas
Exterior
Exterior Feature Patio(s) & Deck(s)
Parking Features Garage; Double, Visitor Parking
Garage Spaces 2.0
Amenities Available Club House, In Suite Laundry
View Y/N No
Roof Type Asphalt
Total Parking Spaces 2
Building
Story 3
Sewer City/Municipal
Water City/Municipal
Unit Floor 58
Structure Type Frame - Wood
Others
Restrictions Rentals Allowed
Tax ID 031-011-390
Ownership Freehold Strata
Energy Description Forced Air,Natural Gas
Pets Allowed 2
Read Less Info
Want to know what your home might be worth? Contact us for a FREE valuation!

Our team is ready to help you sell your home for the highest possible price ASAP

Bought with RE/MAX Aldercenter Realty

"My job is to find and attract mastery-based agents to the office, protect the culture, and make sure everyone is happy! "
1126 Austin Ave, Coquitlam, British Columbia, V3K3P5, CAN






