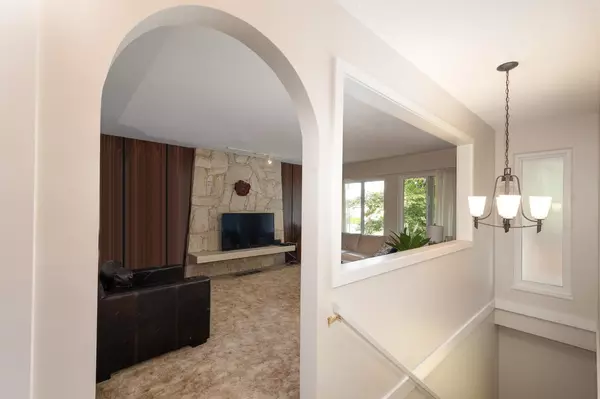$1,800,000
$1,965,000
8.4%For more information regarding the value of a property, please contact us for a free consultation.
4 Beds
3 Baths
2,517 SqFt
SOLD DATE : 01/02/2024
Key Details
Sold Price $1,800,000
Property Type Single Family Home
Sub Type House/Single Family
Listing Status Sold
Purchase Type For Sale
Square Footage 2,517 sqft
Price per Sqft $715
Subdivision East Cambie
MLS Listing ID R2819206
Sold Date 01/02/24
Style 2 Storey
Bedrooms 4
Full Baths 3
Abv Grd Liv Area 1,450
Total Fin. Sqft 2517
Year Built 1973
Annual Tax Amount $5,409
Tax Year 2023
Lot Size 0.288 Acres
Acres 0.29
Property Description
This elegant residence offers a cozy living space with numerous attractive features, including newly painted interiors, renovated flooring, and professionally cleaned carpets. With a spacious primary bedroom featuring an ensuite half bath, and three additional bedrooms with access to two full bathrooms, this home is both comfortable and accommodating. The luminous living room and expansive recreation room add to the appeal. Modern appliances and ample storage in the kitchen, along with a second kitchen in the lower level suite for potential additional income, further enhance the practicality. The outdoor area includes a balcony, back deck, and a garden with a patio. With a lot size exceeding 12,000 sqft, this property is ideal for holding or building your dream home. Open house Sunday 2-4p
Location
Province BC
Community East Cambie
Area Richmond
Zoning RS1/E
Rooms
Other Rooms Foyer
Basement None
Kitchen 2
Separate Den/Office N
Interior
Interior Features ClthWsh/Dryr/Frdg/Stve/DW, Drapes/Window Coverings, Refrigerator, Stove
Heating Forced Air, Natural Gas
Fireplaces Number 2
Fireplaces Type Natural Gas, Wood
Heat Source Forced Air, Natural Gas
Exterior
Exterior Feature Fenced Yard, Patio(s), Sundeck(s)
Parking Features Carport; Single, Garage; Single, RV Parking Avail.
Garage Spaces 2.0
Amenities Available Garden, In Suite Laundry, Storage, Workshop Detached
View Y/N Yes
View North Shore Mountains
Roof Type Tile - Concrete,Torch-On
Lot Frontage 66.0
Lot Depth 190.0
Total Parking Spaces 10
Building
Story 2
Sewer City/Municipal
Water City/Municipal
Structure Type Frame - Wood
Others
Tax ID 006-802-052
Ownership Freehold NonStrata
Energy Description Forced Air,Natural Gas
Read Less Info
Want to know what your home might be worth? Contact us for a FREE valuation!

Our team is ready to help you sell your home for the highest possible price ASAP

Bought with Nu Stream Realty Inc.
"My job is to find and attract mastery-based agents to the office, protect the culture, and make sure everyone is happy! "
1126 Austin Ave, Coquitlam, British Columbia, V3K3P5, CAN






