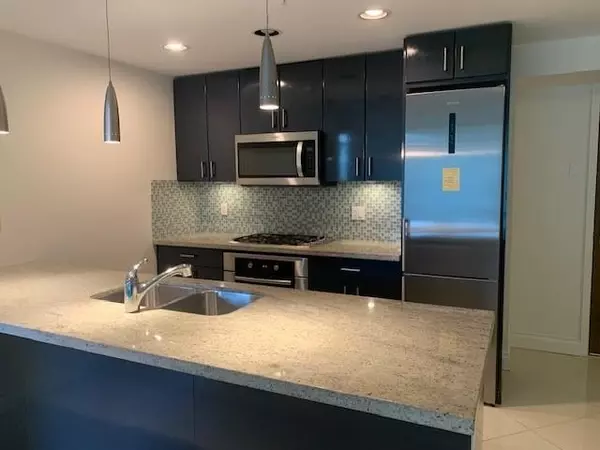$1,088,000
$1,180,000
7.8%For more information regarding the value of a property, please contact us for a free consultation.
2 Beds
2 Baths
1,035 SqFt
SOLD DATE : 01/11/2024
Key Details
Sold Price $1,088,000
Property Type Condo
Sub Type Apartment/Condo
Listing Status Sold
Purchase Type For Sale
Square Footage 1,035 sqft
Price per Sqft $1,051
Subdivision Lower Lonsdale
MLS Listing ID R2827751
Sold Date 01/11/24
Style Inside Unit
Bedrooms 2
Full Baths 2
Maintenance Fees $679
Abv Grd Liv Area 1,035
Total Fin. Sqft 1035
Year Built 2010
Annual Tax Amount $3,148
Tax Year 2023
Property Description
Bright South facing 2 Bedroom plus a Den. The bedrooms are located on opposite sides, and both have ensuites. The primary bedroom has a huge walk-in closet, a spa like 5-piece ensuite and its own balcony. The spacious balcony off the living room offers 255 sq.ft. of sunny outdoor space. This home has new carpet in the bedrooms and a new SMEG fridge. The kitchen also features a Bosch dishwasher, oven and gas cook top. You will enjoy the carefree lifestyle of living steps to recreation, shopping, restaurants, Seabus, and the waterfront. Atrium has a 3,000sq.ft amenity room for drop in or larger gatherings, featuring a full kitchen, games & lounge areas. Atrium owners also enjoy use of the fitness centre next door with its gym, whirlpool, indoor lap pool, steam room & sauna. Move in ready!
Location
Province BC
Community Lower Lonsdale
Area North Vancouver
Building/Complex Name ATRIUM WEST AT THE PIER
Zoning STRATA
Rooms
Basement None
Kitchen 1
Separate Den/Office Y
Interior
Interior Features Air Conditioning, ClthWsh/Dryr/Frdg/Stve/DW, Disposal - Waste, Drapes/Window Coverings, Microwave, Smoke Alarm, Sprinkler - Fire
Heating Forced Air, Heat Pump, Natural Gas
Fireplaces Number 1
Fireplaces Type Electric
Heat Source Forced Air, Heat Pump, Natural Gas
Exterior
Exterior Feature Balcony(s)
Parking Features Garage Underbuilding, Visitor Parking
Garage Spaces 1.0
Amenities Available Air Cond./Central, Bike Room, Elevator, In Suite Laundry, Recreation Center, Storage
View Y/N No
Roof Type Tile - Concrete
Total Parking Spaces 1
Building
Faces South
Story 1
Sewer City/Municipal
Water City/Municipal
Locker Yes
Unit Floor 403
Structure Type Concrete
Others
Restrictions Pets Allowed w/Rest.,Rentals Allwd w/Restrctns,Smoking Restrictions
Tax ID 028-195-850
Ownership Freehold Strata
Energy Description Forced Air,Heat Pump,Natural Gas
Pets Allowed 1
Read Less Info
Want to know what your home might be worth? Contact us for a FREE valuation!

Our team is ready to help you sell your home for the highest possible price ASAP

Bought with RE/MAX Masters Realty

"My job is to find and attract mastery-based agents to the office, protect the culture, and make sure everyone is happy! "
1126 Austin Ave, Coquitlam, British Columbia, V3K3P5, CAN






