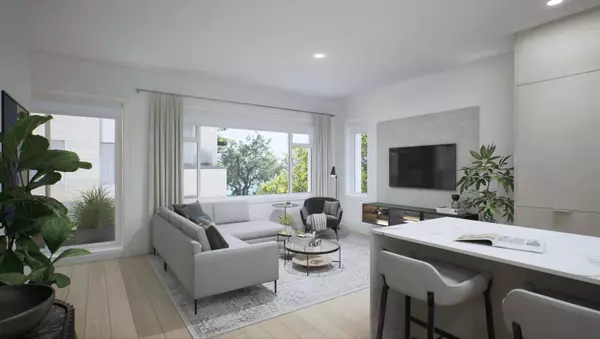$1,599,900
$1,599,900
For more information regarding the value of a property, please contact us for a free consultation.
3 Beds
4 Baths
2,043 SqFt
SOLD DATE : 01/18/2024
Key Details
Sold Price $1,599,900
Property Type Townhouse
Sub Type Townhouse
Listing Status Sold
Purchase Type For Sale
Square Footage 2,043 sqft
Price per Sqft $783
Subdivision Lower Lonsdale
MLS Listing ID R2814521
Sold Date 01/18/24
Style 1 Storey
Bedrooms 3
Full Baths 3
Half Baths 1
Maintenance Fees $488
Construction Status Under Construction
Abv Grd Liv Area 171
Total Fin. Sqft 1695
Year Built 2024
Property Description
Welcome to TERZA by NAM Developments. A boutique collection of urban townhomes in North Vancouver's Lower Lonsdale neighborhood. Prime location within walking distance of various parks, schools, recreation and urban conveniences. Contemporary homes that have been intelligently designed to the highest B.C. Building Code Step 4. TERZA is net-zero-ready & will save homeowners up to 50% in energy efficiency & sustainability compared to traditional homes. Luxurious features include: air conditioning, heated bathroom floors, rooftop decks, Quartz tops, Kohler fixtures, sleek roller blinds & a Fisher Paykel appliance package. Designed by Helen Basharat of BFA Studio Architects. Walk to Shipyards, Lonsdale Quay and all the funky Lonsdale shops. These homes will not disappoint!
Location
Province BC
Community Lower Lonsdale
Area North Vancouver
Building/Complex Name TERZA
Zoning MF
Rooms
Other Rooms Bedroom
Basement None
Kitchen 1
Separate Den/Office N
Interior
Interior Features Air Conditioning, Dishwasher, Drapes/Window Coverings, Heat Recov. Vent., Microwave, Sprinkler - Fire, Windows - Thermo
Heating Forced Air, Heat Pump
Heat Source Forced Air, Heat Pump
Exterior
Exterior Feature Fenced Yard, Patio(s) & Deck(s), Rooftop Deck
Parking Features Garage; Underground
Garage Spaces 1.0
Amenities Available None
View Y/N Yes
View CITY, MOUNTAIN & WATER
Roof Type Torch-On
Total Parking Spaces 1
Building
Story 4
Sewer City/Municipal
Water City/Municipal
Locker Yes
Unit Floor 201
Structure Type Frame - Wood
Construction Status Under Construction
Others
Restrictions No Restrictions
Tax ID 800-164-335
Ownership Freehold Strata
Energy Description Forced Air,Heat Pump
Read Less Info
Want to know what your home might be worth? Contact us for a FREE valuation!

Our team is ready to help you sell your home for the highest possible price ASAP

Bought with Royal LePage West Real Estate Services
"My job is to find and attract mastery-based agents to the office, protect the culture, and make sure everyone is happy! "
1126 Austin Ave, Coquitlam, British Columbia, V3K3P5, CAN






