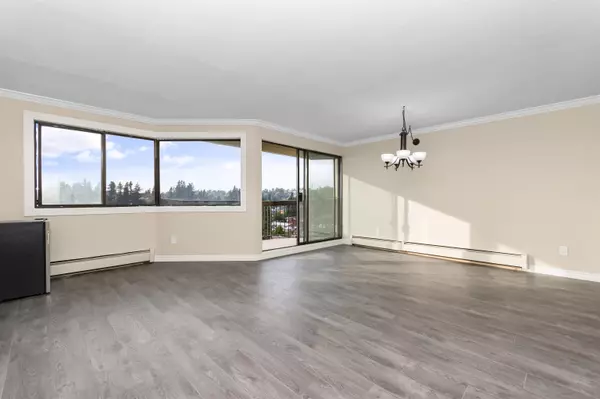$395,000
$395,000
For more information regarding the value of a property, please contact us for a free consultation.
2 Beds
1 Bath
1,032 SqFt
SOLD DATE : 01/27/2024
Key Details
Sold Price $395,000
Property Type Condo
Sub Type Apartment/Condo
Listing Status Sold
Purchase Type For Sale
Square Footage 1,032 sqft
Price per Sqft $382
Subdivision Abbotsford West
MLS Listing ID R2827237
Sold Date 01/27/24
Style Inside Unit,Upper Unit
Bedrooms 2
Full Baths 1
Maintenance Fees $441
Abv Grd Liv Area 1,032
Total Fin. Sqft 1032
Rental Info 100
Year Built 1981
Annual Tax Amount $1,229
Tax Year 2023
Property Description
QUICK POSSESSION POSSIBLE. 7th floor with views west at Evergreen Village. Modern kitchen open to a good sized living room with large windows and patio doors to the sundeck; a bright living space with good sized bedrooms. Updated with all new laminate and tile flooring, new paint, baseboards, refinished ceiling, electrical updates, new lighting, all new LG stainless steel appliances. Great floorplan that makes it easy to enjoy the lifestyle here, if you are 55 + it just keeps on getting better, Evergreen Village is an age 55 + complex, a friendly community with a hotel like inviting front lobby, plus games room, indoor pool and hot tub, workshop, library and rooftop deck. Very convenient location in West Abbotsford
Location
Province BC
Community Abbotsford West
Area Abbotsford
Building/Complex Name Evergreen Village
Zoning RMM
Rooms
Basement None
Kitchen 1
Separate Den/Office N
Interior
Interior Features ClthWsh/Dryr/Frdg/Stve/DW, Microwave
Heating Hot Water
Fireplaces Type None
Heat Source Hot Water
Exterior
Exterior Feature Balcony(s), Rooftop Deck
Parking Features Garage; Underground, Open, RV Parking Avail.
Garage Spaces 1.0
Amenities Available Club House, Elevator, Exercise Centre, Garden, Guest Suite, In Suite Laundry, Pool; Indoor, Storage, Swirlpool/Hot Tub, Workshop Attached
View Y/N Yes
View West - Sunset
Roof Type Torch-On
Total Parking Spaces 1
Building
Faces West
Story 1
Sewer City/Municipal
Water City/Municipal
Locker Yes
Unit Floor 718
Structure Type Concrete
Others
Senior Community 55+
Restrictions Age Restrictions
Age Restriction 55+
Tax ID 002-958-201
Ownership Freehold Strata
Energy Description Hot Water
Read Less Info
Want to know what your home might be worth? Contact us for a FREE valuation!

Our team is ready to help you sell your home for the highest possible price ASAP

Bought with RE/MAX Nyda Realty Inc.

"My job is to find and attract mastery-based agents to the office, protect the culture, and make sure everyone is happy! "
1126 Austin Ave, Coquitlam, British Columbia, V3K3P5, CAN






