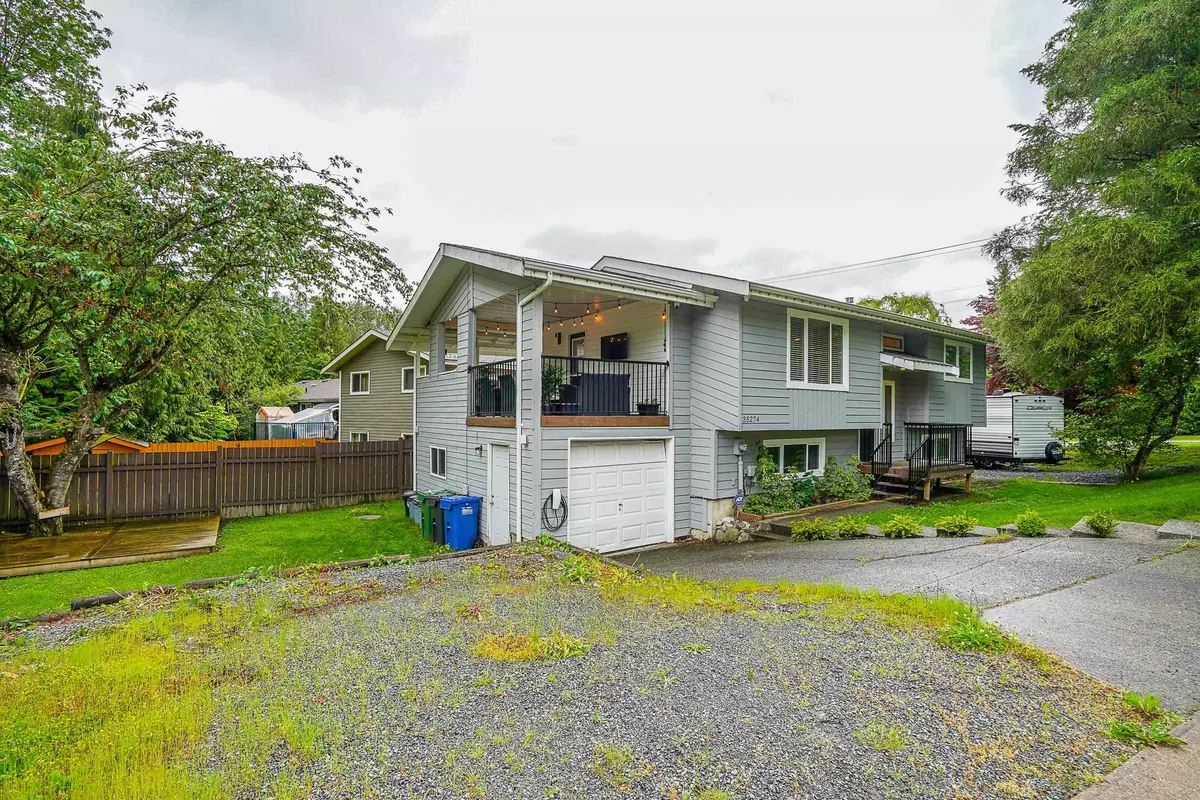$935,000
$949,999
1.6%For more information regarding the value of a property, please contact us for a free consultation.
3 Beds
2 Baths
1,656 SqFt
SOLD DATE : 02/05/2024
Key Details
Sold Price $935,000
Property Type Single Family Home
Sub Type House/Single Family
Listing Status Sold
Purchase Type For Sale
Square Footage 1,656 sqft
Price per Sqft $564
Subdivision Abbotsford East
MLS Listing ID R2844038
Sold Date 02/05/24
Style Split Entry
Bedrooms 3
Full Baths 2
Abv Grd Liv Area 878
Total Fin. Sqft 1656
Year Built 1978
Annual Tax Amount $3,858
Tax Year 2023
Lot Size 5,140 Sqft
Acres 0.12
Property Description
Welcome to 35274 Selkirk Ave. You will fall in love with this tastefully updated 3 bedroom, 2 bathroom 1656sqft home located in a great family-orientated neighbourhood in East Abbotsford. Some of the note-worthy upgrades include a beautiful kitchen that offers newer cabinets, a stainless steel appliance package, and a redesign of the main floor to allow for an open-concept design that flows into your large bright living room with an awesome feature wall. All newer flooring, baseboards, mouldings, paint, light fixtures, heaters, digital thermostats, plumbing, H/W tank, vinyl windows, roof, gutters/downspouts, security camera system, 200amp electrical panel, hot-tub, E/V charging station, and two redone bathrooms. Large side yard with RV parking and the privacy of neighbours on only 1 side!
Location
Province BC
Community Abbotsford East
Area Abbotsford
Zoning RS3
Rooms
Other Rooms Laundry
Basement Fully Finished, Separate Entry
Kitchen 1
Separate Den/Office N
Interior
Interior Features ClthWsh/Dryr/Frdg/Stve/DW
Heating Baseboard, Electric
Fireplaces Number 1
Fireplaces Type Electric
Heat Source Baseboard, Electric
Exterior
Exterior Feature Patio(s) & Deck(s), Sundeck(s)
Parking Features Garage; Single, Open, RV Parking Avail.
Garage Spaces 1.0
Garage Description 11'7x21'4
Amenities Available In Suite Laundry, Swirlpool/Hot Tub
View Y/N Yes
View MOUNTAINS
Roof Type Asphalt
Lot Frontage 70.0
Total Parking Spaces 6
Building
Story 2
Sewer Community
Water City/Municipal
Structure Type Frame - Wood
Others
Tax ID 000-794-465
Ownership Freehold NonStrata
Energy Description Baseboard,Electric
Read Less Info
Want to know what your home might be worth? Contact us for a FREE valuation!

Our team is ready to help you sell your home for the highest possible price ASAP

Bought with Century 21 Coastal Realty Ltd.

"My job is to find and attract mastery-based agents to the office, protect the culture, and make sure everyone is happy! "
1126 Austin Ave, Coquitlam, British Columbia, V3K3P5, CAN






