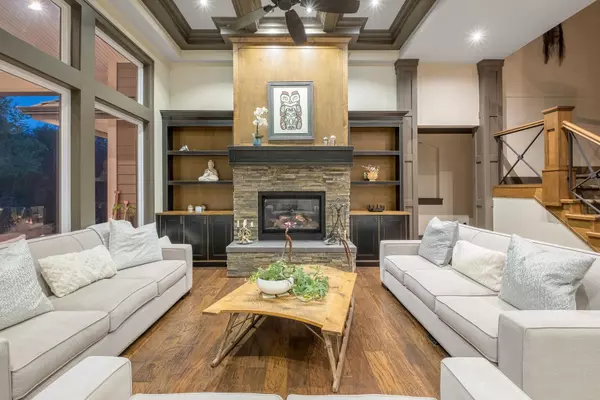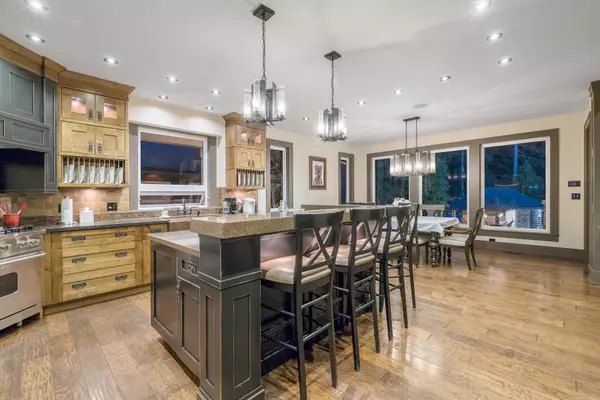$3,100,000
$3,290,000
5.8%For more information regarding the value of a property, please contact us for a free consultation.
5 Beds
5 Baths
6,217 SqFt
SOLD DATE : 01/25/2024
Key Details
Sold Price $3,100,000
Property Type Single Family Home
Sub Type House with Acreage
Listing Status Sold
Purchase Type For Sale
Square Footage 6,217 sqft
Price per Sqft $498
Subdivision Websters Corners
MLS Listing ID R2822124
Sold Date 01/25/24
Style 2 Storey w/Bsmt.,Rancher/Bungalow w/Bsmt.
Bedrooms 5
Full Baths 4
Half Baths 1
Abv Grd Liv Area 2,257
Total Fin. Sqft 6217
Year Built 2010
Annual Tax Amount $10,188
Tax Year 2022
Lot Size 0.989 Acres
Acres 0.99
Property Description
WHISPERING WYND -One of the finest custom houses in Maple Ridge. Gated 1 ACRE meticulously landscaped, featuring an inground pool, outdoor kitchen and bathroom, outdoor fireplace, outdoor fire pit, hot tub & detached workshop, including garage parking for 5! Stunning kitchen w/ raised eating bar, granite counter tops, commercial grade appliances, soaring great room, office w/ built in cabinetry & master on the main w/ walk out patio. Large rooms throughout, with 2 beds up, study area and huge over 3000 foot fully finished daylight basement, with insulated sound/media room, wine cellar, wet bar, 2 more beds & a gym. Plus hot water on demand, heat pump, radiant heating down. Control 4 wiring and more! All this just 10 minutes to the renowned Meadowridge Private School. DRONE VIDEO ATTACHED!
Location
Province BC
Community Websters Corners
Area Maple Ridge
Building/Complex Name Whispering Wynd
Zoning RS-2
Rooms
Other Rooms Laundry
Basement Full, Fully Finished, Separate Entry
Kitchen 2
Separate Den/Office Y
Interior
Interior Features Air Conditioning, ClthWsh/Dryr/Frdg/Stve/DW, Drapes/Window Coverings, Garage Door Opener, Hot Tub Spa/Swirlpool, Sprinkler - Inground, Storage Shed, Swimming Pool Equip., Vaulted Ceiling, Wine Cooler
Heating Forced Air, Heat Pump, Natural Gas
Fireplaces Number 4
Fireplaces Type Natural Gas
Heat Source Forced Air, Heat Pump, Natural Gas
Exterior
Exterior Feature Balcny(s) Patio(s) Dck(s), Fenced Yard
Parking Features Garage; Double, Garage; Triple, RV Parking Avail.
Garage Spaces 5.0
Garage Description 25'6 x 36'6
Amenities Available Air Cond./Central, Exercise Centre, Garden
View Y/N Yes
View South exposed peek-a-boo city
Roof Type Asphalt
Total Parking Spaces 14
Building
Story 3
Sewer Septic
Water City/Municipal
Structure Type Frame - Wood
Others
Tax ID 027-582-329
Ownership Freehold NonStrata
Energy Description Forced Air,Heat Pump,Natural Gas
Read Less Info
Want to know what your home might be worth? Contact us for a FREE valuation!

Our team is ready to help you sell your home for the highest possible price ASAP

Bought with Century 21 In Town Realty
"My job is to find and attract mastery-based agents to the office, protect the culture, and make sure everyone is happy! "
1126 Austin Ave, Coquitlam, British Columbia, V3K3P5, CAN






