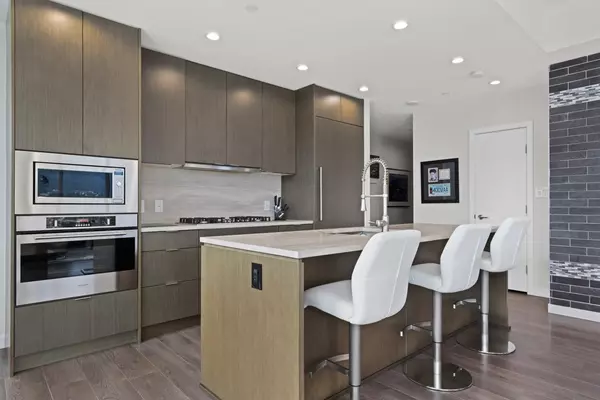$1,450,000
$1,539,000
5.8%For more information regarding the value of a property, please contact us for a free consultation.
2 Beds
2 Baths
1,174 SqFt
SOLD DATE : 02/21/2024
Key Details
Sold Price $1,450,000
Property Type Condo
Sub Type Apartment/Condo
Listing Status Sold
Purchase Type For Sale
Square Footage 1,174 sqft
Price per Sqft $1,235
Subdivision Central Lonsdale
MLS Listing ID R2840390
Sold Date 02/21/24
Style Corner Unit
Bedrooms 2
Full Baths 2
Maintenance Fees $957
Abv Grd Liv Area 1,174
Total Fin. Sqft 1174
Year Built 2017
Annual Tax Amount $4,511
Tax Year 2023
Property Description
It’s an absolute pleasure to present this 23rd-floor corner sub-penthouse unit at ''Centerview'' with breathtaking city and water views. This bright and spacious 1174 sqft luxurious home boasts high end finishings throughout. The tranquil primary bedroom features a walk-in closet and a spa inspired ensuite with a bathtub and stand-up shower. The kitchen is equipped with high-end appliances, stone countertops, and an island that connects to the spacious living and dining areas. Floor-to-ceiling windows and a massive wrap-around deck that creates the perfect entertainer''s paradise. Enjoy world-class amenities such as a full-service concierge, outdoor pool/hot tub, exercise center ,squash courts, spin room, and theatre. Call today to book your private viewing. Welcome home.
Location
Province BC
Community Central Lonsdale
Area North Vancouver
Building/Complex Name Centreview
Zoning MULTI
Rooms
Other Rooms Laundry
Basement None
Kitchen 1
Separate Den/Office N
Interior
Interior Features ClthWsh/Dryr/Frdg/Stve/DW, Drapes/Window Coverings
Heating Heat Pump
Heat Source Heat Pump
Exterior
Exterior Feature Balcony(s)
Parking Features Garage; Underground
Garage Spaces 2.0
Amenities Available Air Cond./Central, Exercise Centre, Guest Suite, In Suite Laundry, Playground, Pool; Outdoor, Swirlpool/Hot Tub, Concierge
View Y/N Yes
View City, Mountains & Water
Roof Type Other
Total Parking Spaces 2
Building
Faces Northeast
Story 1
Water City/Municipal
Locker Yes
Unit Floor 2305
Structure Type Concrete
Others
Restrictions Pets Allowed w/Rest.,Rentals Allowed
Tax ID 030-215-293
Ownership Freehold Strata
Energy Description Heat Pump
Pets Allowed 2
Read Less Info
Want to know what your home might be worth? Contact us for a FREE valuation!

Our team is ready to help you sell your home for the highest possible price ASAP

Bought with Sutton Centre Realty

"My job is to find and attract mastery-based agents to the office, protect the culture, and make sure everyone is happy! "
1126 Austin Ave, Coquitlam, British Columbia, V3K3P5, CAN






