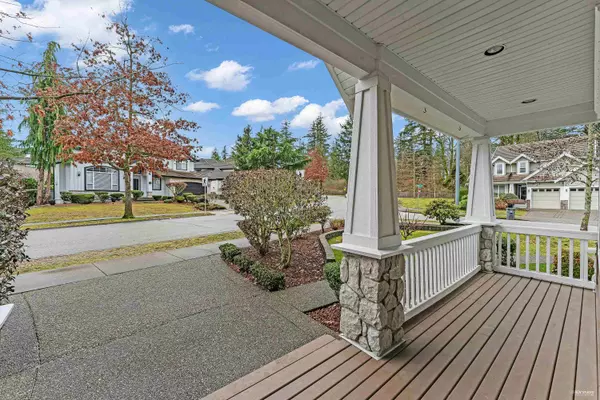$1,990,000
$2,098,000
5.1%For more information regarding the value of a property, please contact us for a free consultation.
5 Beds
4 Baths
3,714 SqFt
SOLD DATE : 02/25/2024
Key Details
Sold Price $1,990,000
Property Type Single Family Home
Sub Type House/Single Family
Listing Status Sold
Purchase Type For Sale
Square Footage 3,714 sqft
Price per Sqft $535
Subdivision Morgan Creek
MLS Listing ID R2845400
Sold Date 02/25/24
Style 2 Storey w/Bsmt.
Bedrooms 5
Full Baths 3
Half Baths 1
Abv Grd Liv Area 1,244
Total Fin. Sqft 3714
Year Built 2004
Annual Tax Amount $6,087
Tax Year 2023
Lot Size 5,089 Sqft
Acres 0.12
Property Description
Fabulous custom home by Rocky Mountain Estates. 3 fully finished levels on a large corner lot. Brazilian hardwood throughout main level, granite in kitchen, S/S appliances, bright and open plan. Attention to detail throughout; wainscotting , mouldings, pot lights, large games room up, custom blinds throughout. Pre plumbed for water and ice w/natural gas hookup for gas Range. 3bedrooms &one bath Basement has outside access. beautiful custom built cedar sundeck in the side yard. many updates like a new house :2 bath rooms 2023 / hotwater tank 2023/ kitchen ranger2024 / exterior paint 2022/ interior paint 2024 /kitchen cabinet paint 2023/ Heatpump(heater+ AC)2023. few minutes walking distance to Rosemary heights elementary school . 20 m to Grandview heights secondary scholl bus stop.
Location
Province BC
Community Morgan Creek
Area South Surrey White Rock
Zoning CD
Rooms
Basement Fully Finished, Separate Entry
Kitchen 1
Separate Den/Office Y
Interior
Interior Features Air Conditioning, ClthWsh/Dryr/Frdg/Stve/DW, Garage Door Opener, Other - See Remarks
Heating Electric
Fireplaces Number 1
Fireplaces Type Natural Gas
Heat Source Electric
Exterior
Exterior Feature Balcny(s) Patio(s) Dck(s), Fenced Yard, Sundeck(s)
Parking Features Garage; Double
Garage Spaces 2.0
Amenities Available Garden, In Suite Laundry
Roof Type Tile - Concrete
Lot Frontage 69.82
Total Parking Spaces 4
Building
Story 3
Sewer City/Municipal
Water City/Municipal
Structure Type Frame - Wood
Others
Tax ID 025-519-085
Ownership Freehold NonStrata
Energy Description Electric
Read Less Info
Want to know what your home might be worth? Contact us for a FREE valuation!

Our team is ready to help you sell your home for the highest possible price ASAP

Bought with Macdonald Realty (Surrey/152)
"My job is to find and attract mastery-based agents to the office, protect the culture, and make sure everyone is happy! "
1126 Austin Ave, Coquitlam, British Columbia, V3K3P5, CAN






