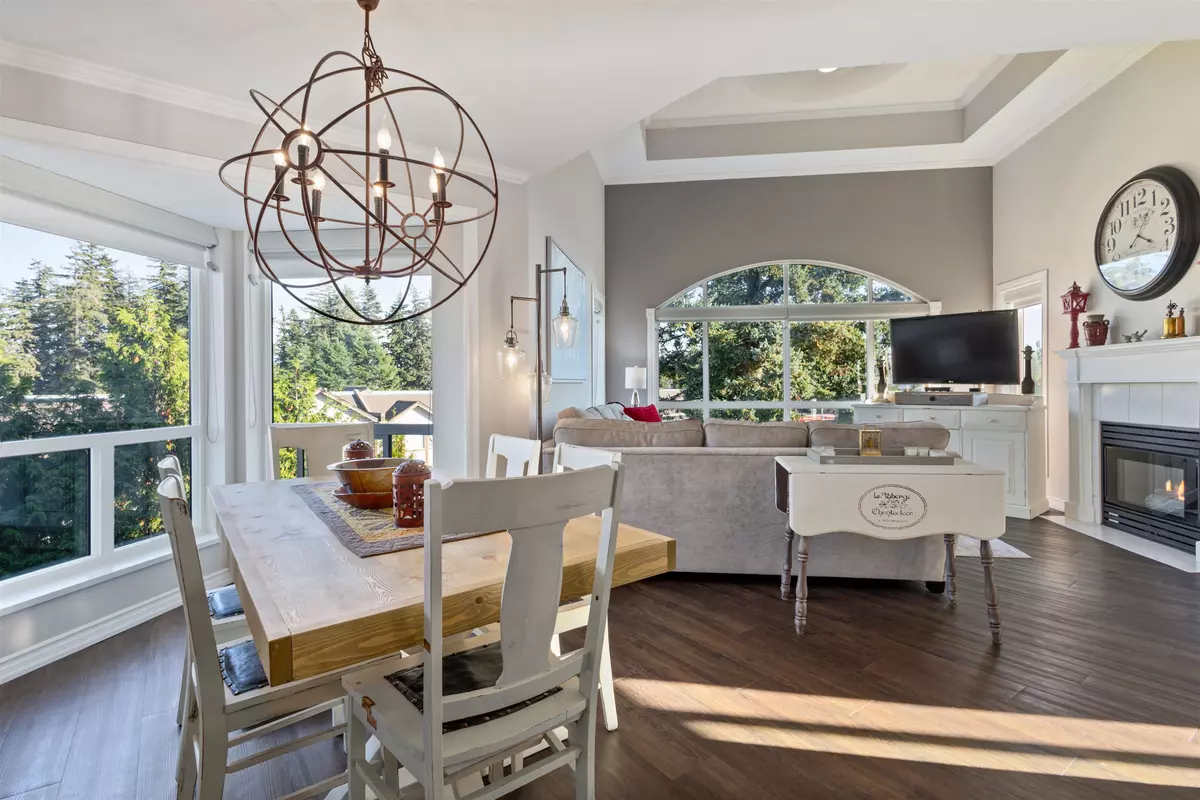$535,000
$544,900
1.8%For more information regarding the value of a property, please contact us for a free consultation.
2 Beds
2 Baths
1,233 SqFt
SOLD DATE : 02/25/2024
Key Details
Sold Price $535,000
Property Type Condo
Sub Type Apartment/Condo
Listing Status Sold
Purchase Type For Sale
Square Footage 1,233 sqft
Price per Sqft $433
Subdivision Abbotsford West
MLS Listing ID R2849798
Sold Date 02/25/24
Style Corner Unit
Bedrooms 2
Full Baths 2
Maintenance Fees $640
Abv Grd Liv Area 1,233
Total Fin. Sqft 1233
Rental Info 100
Year Built 1995
Annual Tax Amount $1,750
Tax Year 2023
Property Description
Welcome to your dream PENTHOUSE oasis! This TOP-FLOOR, 2-bed, 2-bath CORNER UNIT offers roughly 1,233SQFT of pure luxury. Step inside and be dazzled by the VAULTED CEILINGS that create an open, airy ambiance. Recently, this penthouse underwent extensive renovations, boasting new engineered hardwood flooring, a chic kitchen makeover complete with quartz countertops, modern lighting fixtures, and a stunning chandelier that casts a warm glow throughout. Both bathrooms and bedrooms have received a tasteful upgrade, ensuring every inch of this space is designed for your comfort. Don''t miss your chance to own this impeccably maintained, one-of-a-kind penthouse with panoramic views of Mt. Baker. Your new life of elegance begins here!!!
Location
Province BC
Community Abbotsford West
Area Abbotsford
Building/Complex Name The Laurelwood
Zoning RES
Rooms
Other Rooms Laundry
Basement None
Kitchen 1
Separate Den/Office N
Interior
Interior Features ClthWsh/Dryr/Frdg/Stve/DW, Drapes/Window Coverings, Vaulted Ceiling
Heating Baseboard, Electric
Fireplaces Type Gas - Natural
Heat Source Baseboard, Electric
Exterior
Exterior Feature Balcony(s), Patio(s) & Deck(s)
Parking Features Add. Parking Avail., Garage; Underground, Visitor Parking
Garage Spaces 1.0
Amenities Available Elevator, In Suite Laundry, Recreation Center, Storage
View Y/N Yes
View Mountains (Mt, Baker)
Roof Type Torch-On
Total Parking Spaces 1
Building
Faces North
Story 1
Sewer City/Municipal
Water City/Municipal
Unit Floor 405
Structure Type Frame - Wood
Others
Restrictions Pets Not Allowed,Rentals Allowed
Tax ID 019-198-256
Ownership Freehold Strata
Energy Description Baseboard,Electric
Read Less Info
Want to know what your home might be worth? Contact us for a FREE valuation!

Our team is ready to help you sell your home for the highest possible price ASAP

Bought with Planet Group Realty Inc.

"My job is to find and attract mastery-based agents to the office, protect the culture, and make sure everyone is happy! "
1126 Austin Ave, Coquitlam, British Columbia, V3K3P5, CAN






