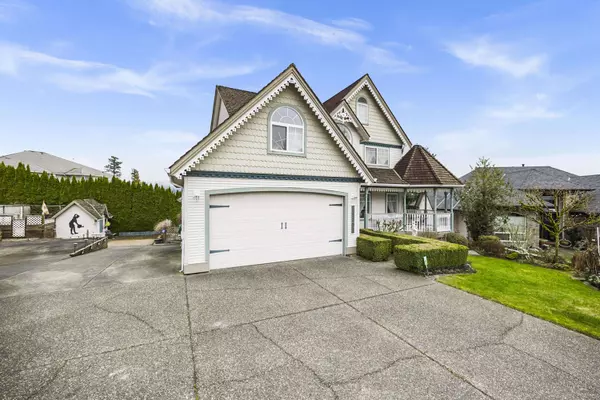$1,365,000
$1,374,000
0.7%For more information regarding the value of a property, please contact us for a free consultation.
4 Beds
4 Baths
3,851 SqFt
SOLD DATE : 03/08/2024
Key Details
Sold Price $1,365,000
Property Type Single Family Home
Sub Type House/Single Family
Listing Status Sold
Purchase Type For Sale
Square Footage 3,851 sqft
Price per Sqft $354
Subdivision Abbotsford East
MLS Listing ID R2854455
Sold Date 03/08/24
Style 2 Storey w/Bsmt.
Bedrooms 4
Full Baths 4
Abv Grd Liv Area 1,263
Total Fin. Sqft 3851
Year Built 1995
Annual Tax Amount $5,460
Tax Year 2023
Lot Size 9,034 Sqft
Acres 0.21
Property Description
Spacious East Abbotsford home with Legal suite! Located on a quiet cul-de-sac with amazing, southward views of Mt. Baker & Sumas Prairie! Upstairs boasts 3 bedrooms plus a bonus room (above the garage), a huge primary suite with fireplace sitting room (could be a 4th bedroom) & a large 5 pc. ensuite & walk-in closet. Basement family room could be converted into a second bedroom if needed. 2 new wall-mounted heat pumps with AC upstairs. The deck has been enclosed with glass to make it enjoyable & take in the views year-round! Large driveway to accommodate plenty of parking for tenant & RV. Fantastic location only minutes to shopping, restaurants, hiking/biking trails & Hwy 1 for quick & easy commuting! Only 5 minutes to Ledgeview Golf Club & Fraser Glen Golf & training center.
Location
Province BC
Community Abbotsford East
Area Abbotsford
Building/Complex Name Stoneridge Place
Zoning RS3
Rooms
Other Rooms Other
Basement Full, Fully Finished, Separate Entry
Kitchen 2
Separate Den/Office N
Interior
Interior Features Air Conditioning, ClthWsh/Dryr/Frdg/Stve/DW, Security - Roughed In
Heating Forced Air, Natural Gas
Fireplaces Number 4
Fireplaces Type Natural Gas
Heat Source Forced Air, Natural Gas
Exterior
Exterior Feature Balcony(s)
Parking Features Garage; Double, RV Parking Avail.
Garage Spaces 2.0
View Y/N Yes
View Mt. Baker & Sumas Prairie
Roof Type Asphalt
Lot Frontage 42.0
Lot Depth 105.0
Total Parking Spaces 10
Building
Story 3
Sewer City/Municipal
Water City/Municipal
Structure Type Frame - Wood
Others
Tax ID 018-405-738
Ownership Freehold NonStrata
Energy Description Forced Air,Natural Gas
Read Less Info
Want to know what your home might be worth? Contact us for a FREE valuation!

Our team is ready to help you sell your home for the highest possible price ASAP

Bought with Metro Edge Realty

"My job is to find and attract mastery-based agents to the office, protect the culture, and make sure everyone is happy! "
1126 Austin Ave, Coquitlam, British Columbia, V3K3P5, CAN






