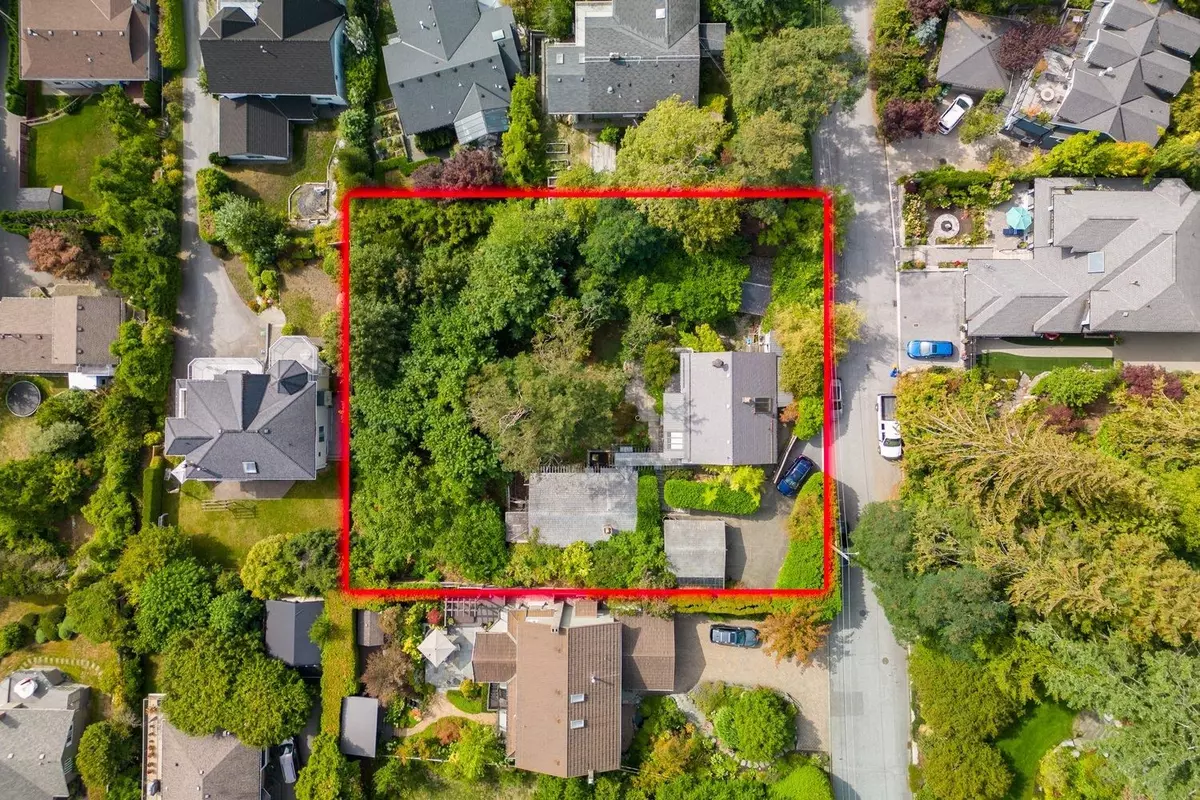$2,500,000
$2,850,000
12.3%For more information regarding the value of a property, please contact us for a free consultation.
2 Beds
2 Baths
2,308 SqFt
SOLD DATE : 03/13/2024
Key Details
Sold Price $2,500,000
Property Type Single Family Home
Sub Type House/Single Family
Listing Status Sold
Purchase Type For Sale
Square Footage 2,308 sqft
Price per Sqft $1,083
Subdivision Upper Lonsdale
MLS Listing ID R2818194
Sold Date 03/13/24
Style 2 Storey
Bedrooms 2
Full Baths 1
Half Baths 1
Abv Grd Liv Area 1,136
Total Fin. Sqft 1948
Year Built 1900
Annual Tax Amount $8,366
Tax Year 2022
Lot Size 0.492 Acres
Acres 0.49
Property Description
Are you ready to embark on a journey through time and real estate potential? Nestled in the quiet of Upper Lonsdale, this property presents a unique opportunity that caters to builders seeking to subdivide, renovators eager to embrace a heritage-designated project, or end-users yearning for an estate-size property like no other. This half acre property is ripe for a new vision of possibly 2 lots or 1 estate, a new build and perhaps incorporate the heritage-designated Studio, which is a testament to architectural ingenuity & the creative vision of Architect, Fred Hollingsworth, who was a close friend of the owner, famed photographer Selwyn Pullan. The DNV may wish to explore options for restoration or the retention of some historical features. What an opportunity to build on!
Location
Province BC
Community Upper Lonsdale
Area North Vancouver
Zoning RS3
Rooms
Other Rooms Kitchen
Basement Crawl, Part
Kitchen 1
Separate Den/Office Y
Interior
Heating Forced Air
Fireplaces Number 1
Fireplaces Type Wood
Heat Source Forced Air
Exterior
Exterior Feature Fenced Yard, Patio(s)
Parking Features Carport; Multiple
Garage Spaces 2.0
Amenities Available None
View Y/N Yes
View Peek-a-boo View
Roof Type Metal
Lot Frontage 130.3
Lot Depth 164.9
Total Parking Spaces 4
Building
Story 2
Sewer City/Municipal
Water City/Municipal
Structure Type Frame - Wood
Others
Tax ID 010-004-076
Ownership Freehold NonStrata
Energy Description Forced Air
Read Less Info
Want to know what your home might be worth? Contact us for a FREE valuation!

Our team is ready to help you sell your home for the highest possible price ASAP

Bought with Royal LePage Sussex - Al Sutton

"My job is to find and attract mastery-based agents to the office, protect the culture, and make sure everyone is happy! "
1126 Austin Ave, Coquitlam, British Columbia, V3K3P5, CAN






