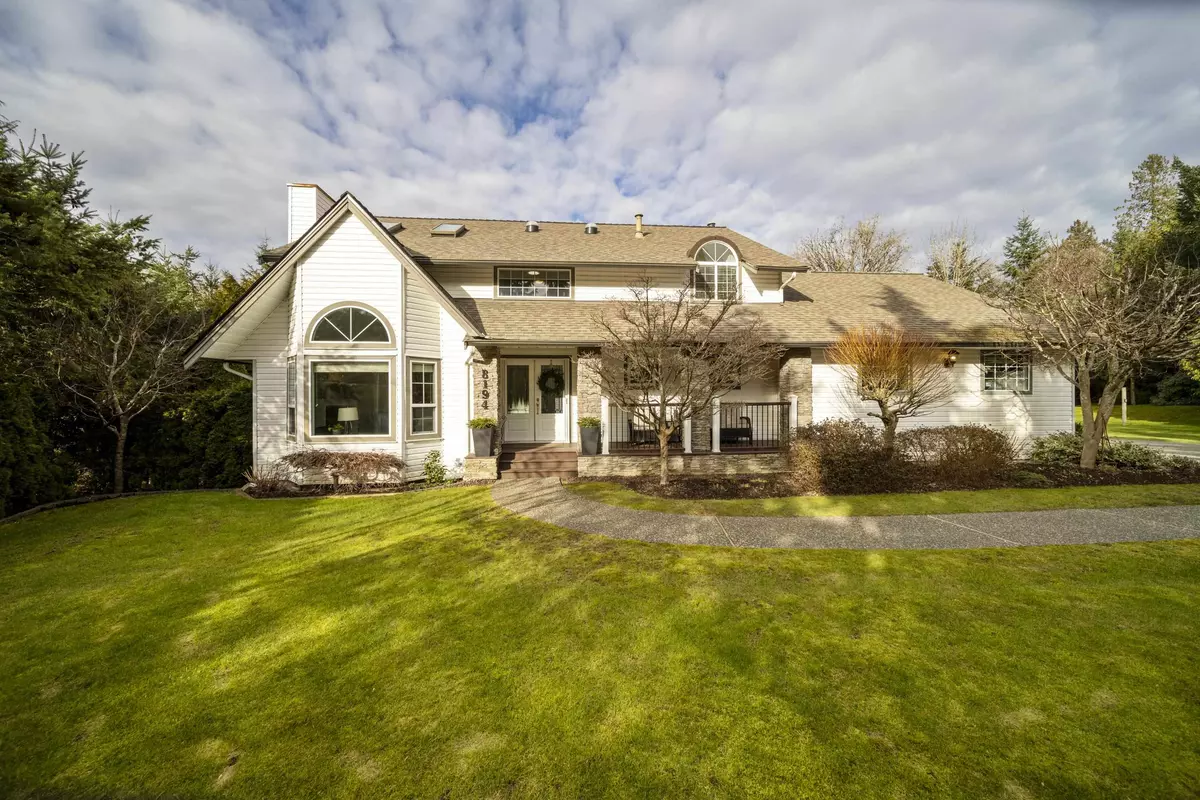$2,812,000
$2,879,000
2.3%For more information regarding the value of a property, please contact us for a free consultation.
3 Beds
3 Baths
3,038 SqFt
SOLD DATE : 02/27/2024
Key Details
Sold Price $2,812,000
Property Type Single Family Home
Sub Type House with Acreage
Listing Status Sold
Purchase Type For Sale
Square Footage 3,038 sqft
Price per Sqft $925
Subdivision Willoughby Heights
MLS Listing ID R2850553
Sold Date 02/27/24
Style 2 Storey w/Bsmt.
Bedrooms 3
Full Baths 2
Half Baths 1
Abv Grd Liv Area 1,118
Total Fin. Sqft 3038
Year Built 1988
Annual Tax Amount $5,770
Tax Year 2023
Lot Size 2.020 Acres
Acres 2.02
Property Description
Been waiting for the perfect home & opportunity? You found it with this beautiful 2 acre estate nestled minutes from all the amenities that Langley has to offer. From the moment you enter the driveway, from the end of this cul-de-sac street, you will notice the precisely manicured landscape with the backdrop & privacy provided along the north side of the property. The moment you walk through the front doors of this over 3000 square foot home, you will be impressed with the attention to detail. The kitchen is an entertainers dream outfitted with Bosch appliances, host friends in the sunken living room with vaulted ceilings or head out onto the back patio & yard to enjoy the outdoor fireplace, trails or play badminton or volleyball on your own court! This is a must see property & home.
Location
Province BC
Community Willoughby Heights
Area Langley
Zoning SR-2
Rooms
Other Rooms Bedroom
Basement Full, Fully Finished
Kitchen 1
Separate Den/Office N
Interior
Interior Features ClthWsh/Dryr/Frdg/Stve/DW, Drapes/Window Coverings, Garage Door Opener, Hot Tub Spa/Swirlpool, Vaulted Ceiling, Water Treatment
Heating Baseboard, Forced Air, Natural Gas
Fireplaces Number 2
Fireplaces Type Natural Gas
Heat Source Baseboard, Forced Air, Natural Gas
Exterior
Exterior Feature Patio(s)
Parking Features Add. Parking Avail., Garage; Double, RV Parking Avail.
Garage Spaces 2.0
Amenities Available Garden, Storage, Swirlpool/Hot Tub
Roof Type Asphalt
Lot Frontage 101.0
Total Parking Spaces 10
Building
Story 3
Sewer Septic
Water Well - Drilled
Structure Type Frame - Wood
Others
Tax ID 002-555-000
Ownership Freehold NonStrata
Energy Description Baseboard,Forced Air,Natural Gas
Read Less Info
Want to know what your home might be worth? Contact us for a FREE valuation!

Our team is ready to help you sell your home for the highest possible price ASAP

Bought with Sutton Premier Realty
"My job is to find and attract mastery-based agents to the office, protect the culture, and make sure everyone is happy! "
1126 Austin Ave, Coquitlam, British Columbia, V3K3P5, CAN






