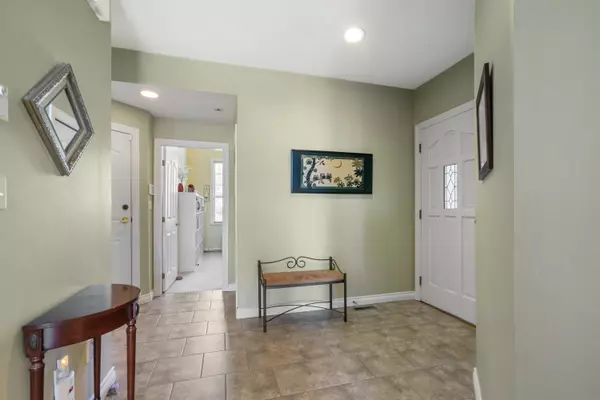$940,000
$899,900
4.5%For more information regarding the value of a property, please contact us for a free consultation.
3 Beds
3 Baths
3,122 SqFt
SOLD DATE : 03/26/2024
Key Details
Sold Price $940,000
Property Type Townhouse
Sub Type Townhouse
Listing Status Sold
Purchase Type For Sale
Square Footage 3,122 sqft
Price per Sqft $301
Subdivision Abbotsford West
MLS Listing ID R2860456
Sold Date 03/26/24
Style Rancher/Bungalow w/Bsmt.
Bedrooms 3
Full Baths 3
Maintenance Fees $536
Abv Grd Liv Area 1,664
Total Fin. Sqft 3122
Rental Info 100
Year Built 1992
Annual Tax Amount $3,333
Tax Year 2023
Property Description
Lake Pointe Villas! This 3 bed, 3 bath family home boasts over 3100sq ft of luxury living space. Enjoy breathtaking views of the lake & mountains from almost every room, with private gate access to the lake. The bright & spacious interior features large windows, high ceilings & a well-equipped kitchen with ample cupboard & counter space as well as eating area. Relax on the patio and soak in the scenery. The lower level offers a large family room & games room, perfect for kids or hosting guests. Newly renovated main floor bathrooms feature heated floors, new vanities & counter tops. This home includes a large garage, abundant storage & a high-efficiency furnace & hot water tank (2021). Experience a private, serene setting with convenient access to freeways & shopping nearby. Don''t miss out!
Location
Province BC
Community Abbotsford West
Area Abbotsford
Building/Complex Name Lakepointe Villas
Zoning RM30
Rooms
Other Rooms Bedroom
Basement Full, Fully Finished
Kitchen 1
Separate Den/Office N
Interior
Interior Features Clothes Washer/Dryer, Dishwasher, Drapes/Window Coverings, Garage Door Opener, Microwave, Refrigerator, Security System, Stove, Windows - Thermo
Heating Forced Air, Natural Gas
Fireplaces Number 1
Fireplaces Type Gas - Natural
Heat Source Forced Air, Natural Gas
Exterior
Exterior Feature Patio(s) & Deck(s)
Parking Features Garage; Double, RV Parking Avail., Visitor Parking
Garage Spaces 2.0
Amenities Available Club House, In Suite Laundry, Recreation Center
View Y/N Yes
View Over the Lake and Mountains
Roof Type Wood
Total Parking Spaces 2
Building
Faces South
Story 2
Sewer City/Municipal
Water City/Municipal
Locker No
Unit Floor 32
Structure Type Frame - Wood
Others
Restrictions Pets Allowed w/Rest.,Rentals Allowed
Tax ID 018-651-895
Ownership Freehold Strata
Energy Description Forced Air,Natural Gas
Pets Allowed 2
Read Less Info
Want to know what your home might be worth? Contact us for a FREE valuation!

Our team is ready to help you sell your home for the highest possible price ASAP

Bought with RE/MAX Magnolia

"My job is to find and attract mastery-based agents to the office, protect the culture, and make sure everyone is happy! "
1126 Austin Ave, Coquitlam, British Columbia, V3K3P5, CAN






