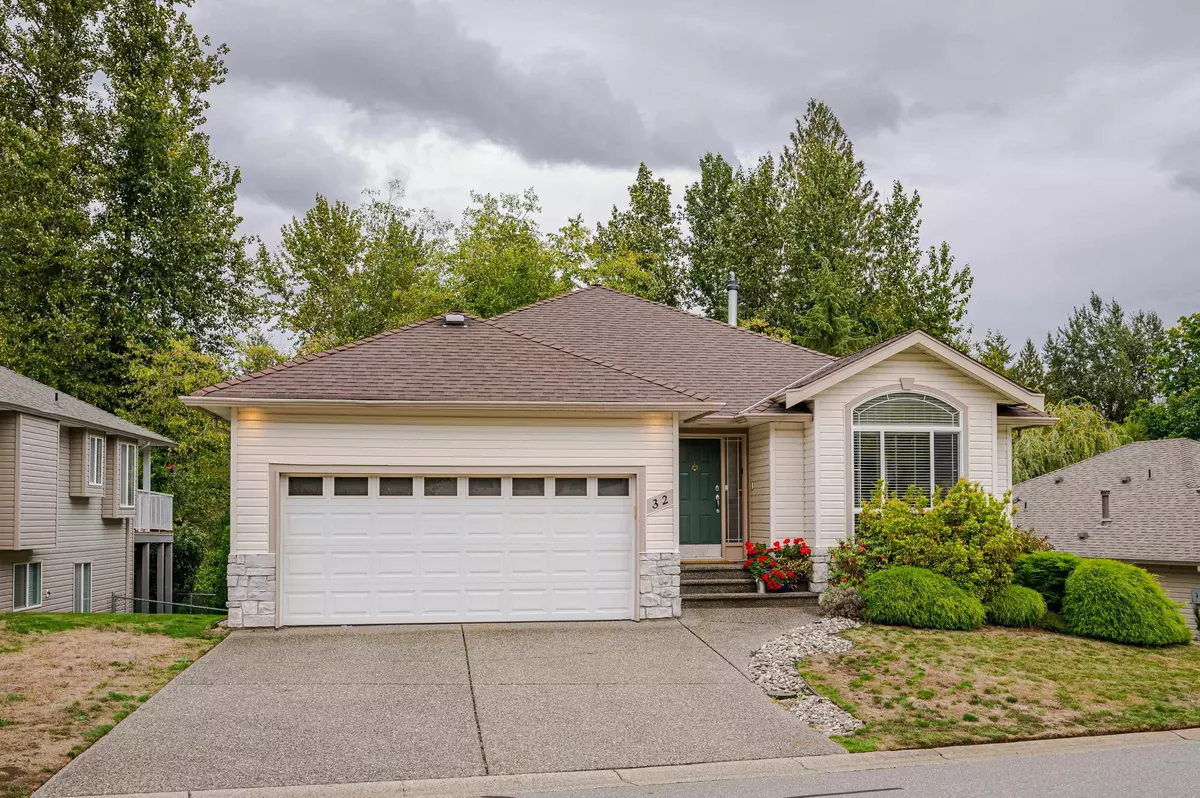$1,125,000
$1,139,000
1.2%For more information regarding the value of a property, please contact us for a free consultation.
4 Beds
3 Baths
3,341 SqFt
SOLD DATE : 04/22/2024
Key Details
Sold Price $1,125,000
Property Type Single Family Home
Sub Type House/Single Family
Listing Status Sold
Purchase Type For Sale
Square Footage 3,341 sqft
Price per Sqft $336
Subdivision Abbotsford West
MLS Listing ID R2851702
Sold Date 04/22/24
Style Rancher/Bungalow,Rancher/Bungalow w/Bsmt.
Bedrooms 4
Full Baths 3
Maintenance Fees $265
Abv Grd Liv Area 1,677
Total Fin. Sqft 3341
Rental Info 100
Year Built 1996
Annual Tax Amount $5,015
Tax Year 2023
Lot Size 6,588 Sqft
Acres 0.15
Property Description
Welcome to the stunning resort like gated community of Downes Rd Estates! This rarely available Rancher w/ bsmt is 1 of only 3 of this style home & boasts 3341 sq ft ~ perfect extra space for multi generational living, and/or guests! Main flr offers a living rm w/ vaulted ceiling, formal dining rm & leads to the stunning white kitchen. Tons of cabinetry, high end S/S appliances, pantry, quartz & peninsula seating for 3. French doors off eating area leads to the upper covered deck looking out to your private yard & green space/nature. Primary retreat has a beautiful ensuite & walk-in custom closet. Head down to the full walk out bsmt to find a rec rm, den, 2 more bdrms, bthrm & tons of storage! A/C for those hot summer months! So many upgrades ~ Roof 3 yrs, boiler 1 yr, all bthrms & more!
Location
Province BC
Community Abbotsford West
Area Abbotsford
Building/Complex Name DOWNES ROAD ESTATES
Zoning RS3
Rooms
Other Rooms Bedroom
Basement Full, Fully Finished, Separate Entry
Kitchen 1
Separate Den/Office Y
Interior
Interior Features Air Conditioning, ClthWsh/Dryr/Frdg/Stve/DW, Microwave, Security System, Vacuum - Built In
Heating Baseboard, Natural Gas, Radiant
Fireplaces Number 2
Fireplaces Type Electric, Natural Gas
Heat Source Baseboard, Natural Gas, Radiant
Exterior
Exterior Feature Patio(s) & Deck(s)
Parking Features Garage; Double, RV Parking Avail., Visitor Parking
Garage Spaces 2.0
Garage Description 18'5x22'1
Amenities Available In Suite Laundry
View Y/N Yes
View GREENERY
Roof Type Asphalt
Lot Frontage 49.3
Total Parking Spaces 4
Building
Faces North
Story 2
Sewer City/Municipal
Water City/Municipal
Unit Floor 32
Structure Type Frame - Wood
Others
Senior Community 55+
Restrictions Age Restrictions,Pets Allowed w/Rest.,Rentals Allowed
Age Restriction 55+
Tax ID 023-415-231
Ownership Freehold Strata
Energy Description Baseboard,Natural Gas,Radiant
Pets Allowed 2
Read Less Info
Want to know what your home might be worth? Contact us for a FREE valuation!

Our team is ready to help you sell your home for the highest possible price ASAP

Bought with Homelife Advantage Realty (Central Valley) Ltd.

"My job is to find and attract mastery-based agents to the office, protect the culture, and make sure everyone is happy! "
1126 Austin Ave, Coquitlam, British Columbia, V3K3P5, CAN






