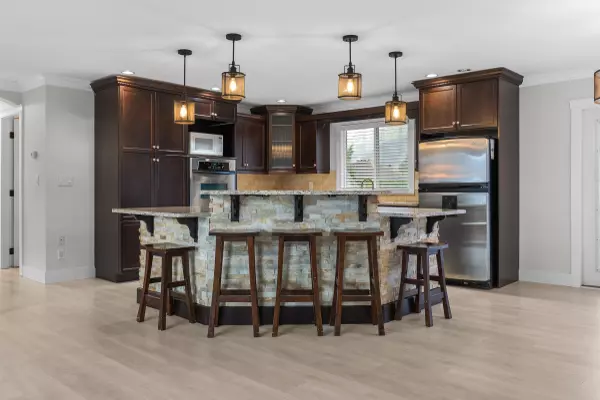$905,000
$919,000
1.5%For more information regarding the value of a property, please contact us for a free consultation.
5 Beds
3 Baths
2,613 SqFt
SOLD DATE : 03/17/2024
Key Details
Sold Price $905,000
Property Type Single Family Home
Sub Type House/Single Family
Listing Status Sold
Purchase Type For Sale
Square Footage 2,613 sqft
Price per Sqft $346
Subdivision Agassiz
MLS Listing ID R2839693
Sold Date 03/17/24
Style Split Entry
Bedrooms 5
Full Baths 3
Abv Grd Liv Area 1,295
Total Fin. Sqft 2613
Year Built 1974
Annual Tax Amount $2,896
Tax Year 2023
Lot Size 8,460 Sqft
Acres 0.19
Property Description
Searching for the ideal location? This home is situated on a tranquil street, a short distance from all conveniences and next to Shep Park. It boasts captivating curb appeal, has exquisite renovations and landscaping, parking for all your vehicles, and includes a 2bed mortgage helper. Noteworthy updates comprise a metal roof, cedar soffits, and two expansive decks that overlook the backyard. The main floor showcases an airy open living area and a chef-inspired kitchen with a gas cooktop, wall oven, and granite countertops. The living room is enhanced by a gas fireplace with elegant stonework and abundant windows with natural light. The primary bedroom is generously sized, with a a walk-in closet, a well proportioned ensuite with a lavish shower, and its own private deck. A Must See!
Location
Province BC
Community Agassiz
Area Agassiz
Zoning RS1
Rooms
Other Rooms Family Room
Basement Fully Finished, Separate Entry
Kitchen 2
Separate Den/Office N
Interior
Interior Features Air Conditioning, ClthWsh/Dryr/Frdg/Stve/DW, Storage Shed, Vacuum - Roughed In
Heating Forced Air
Fireplaces Number 1
Fireplaces Type Natural Gas
Heat Source Forced Air
Exterior
Exterior Feature Fenced Yard, Patio(s) & Deck(s)
Parking Features Add. Parking Avail., Garage; Single, RV Parking Avail.
Garage Spaces 1.0
Garage Description 15'6'x23'4'
Amenities Available In Suite Laundry, Storage
View Y/N Yes
View MOUNTAIN
Roof Type Metal
Lot Frontage 81.5
Lot Depth 104.4
Total Parking Spaces 7
Building
Story 2
Sewer City/Municipal
Water City/Municipal
Structure Type Frame - Wood
Others
Tax ID 029-772-028
Ownership Freehold NonStrata
Energy Description Forced Air
Read Less Info
Want to know what your home might be worth? Contact us for a FREE valuation!

Our team is ready to help you sell your home for the highest possible price ASAP

Bought with HomeLife Advantage Realty Ltd
"My job is to find and attract mastery-based agents to the office, protect the culture, and make sure everyone is happy! "
1126 Austin Ave, Coquitlam, British Columbia, V3K3P5, CAN






