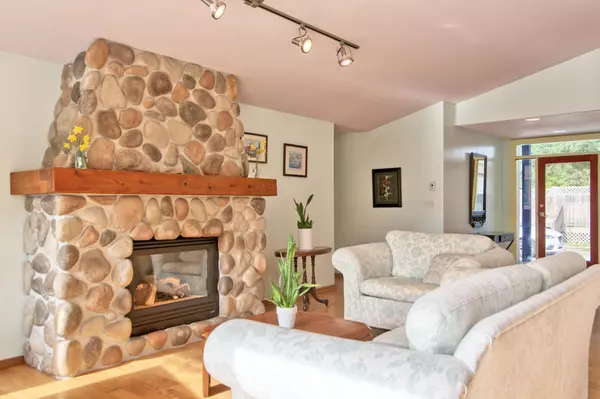$1,380,000
$1,399,000
1.4%For more information regarding the value of a property, please contact us for a free consultation.
5 Beds
4 Baths
3,487 SqFt
SOLD DATE : 05/07/2024
Key Details
Sold Price $1,380,000
Property Type Single Family Home
Sub Type House/Single Family
Listing Status Sold
Purchase Type For Sale
Square Footage 3,487 sqft
Price per Sqft $395
Subdivision Gibsons & Area
MLS Listing ID R2858746
Sold Date 05/07/24
Style 1 Storey
Bedrooms 5
Full Baths 4
Abv Grd Liv Area 1,757
Total Fin. Sqft 3487
Year Built 2000
Annual Tax Amount $3,449
Tax Year 2023
Lot Size 0.497 Acres
Acres 0.5
Property Description
Welcome to this unique & private residential retreat in the heart of the Gower Point area. Walk in the door & be greeted with gorgeous filtered ocean views, vaulted ceilings, cozy stone gas fireplace & characteristic hardwood floors. This 3487 sq ft rancher with a walk out lower level features a 1 bed. fully contained suite with own laundry & heated floors plus a studio garden suite. Main level features 3 bedrooms, 2 baths & presents an open-concept kitchen offering endless possibilities for custom updates Outpouring of natural light with a warm inviting space has been smartly utilized, making it perfect for both restful solitude & vibrant entertainment on the massive sun deck. Garden beds for seasonal growing, double garage with add. parking. Close to the beach! Mins to amenities.
Location
Province BC
Community Gibsons & Area
Area Sunshine Coast
Zoning R1
Rooms
Other Rooms Walk-In Closet
Basement Fully Finished
Kitchen 2
Separate Den/Office N
Interior
Interior Features ClthWsh/Dryr/Frdg/Stve/DW, Fireplace Insert, Vaulted Ceiling
Heating Baseboard, Natural Gas, Radiant
Fireplaces Number 2
Fireplaces Type Natural Gas
Heat Source Baseboard, Natural Gas, Radiant
Exterior
Exterior Feature Balcny(s) Patio(s) Dck(s)
Parking Features Add. Parking Avail., Garage; Double, Open
Garage Spaces 2.0
Amenities Available Garden, Guest Suite, In Suite Laundry
View Y/N Yes
View ocean
Roof Type Asphalt
Lot Frontage 93.5
Lot Depth 63.2
Total Parking Spaces 6
Building
Story 2
Sewer Septic
Water City/Municipal
Structure Type Frame - Wood
Others
Tax ID 029-621-810
Ownership Freehold NonStrata
Energy Description Baseboard,Natural Gas,Radiant
Read Less Info
Want to know what your home might be worth? Contact us for a FREE valuation!

Our team is ready to help you sell your home for the highest possible price ASAP

Bought with Sutton Group-West Coast Realty
"My job is to find and attract mastery-based agents to the office, protect the culture, and make sure everyone is happy! "
1126 Austin Ave, Coquitlam, British Columbia, V3K3P5, CAN






