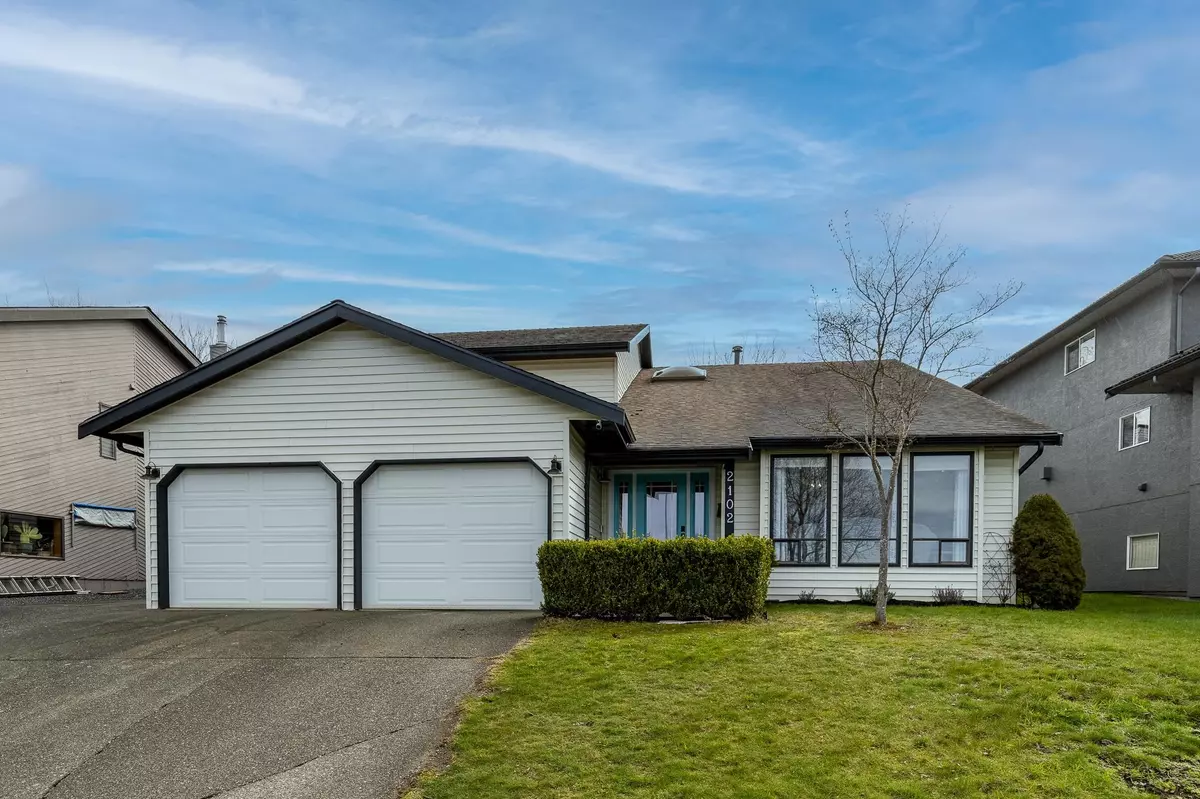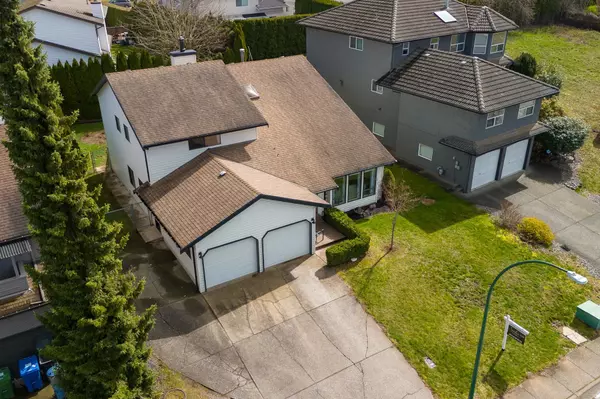$1,192,000
$1,199,000
0.6%For more information regarding the value of a property, please contact us for a free consultation.
6 Beds
3 Baths
3,259 SqFt
SOLD DATE : 05/06/2024
Key Details
Sold Price $1,192,000
Property Type Single Family Home
Sub Type House/Single Family
Listing Status Sold
Purchase Type For Sale
Square Footage 3,259 sqft
Price per Sqft $365
Subdivision Abbotsford East
MLS Listing ID R2878194
Sold Date 05/06/24
Style 2 Storey w/Bsmt.
Bedrooms 6
Full Baths 2
Half Baths 1
Abv Grd Liv Area 1,628
Total Fin. Sqft 3259
Year Built 1985
Annual Tax Amount $4,197
Tax Year 2023
Lot Size 7,280 Sqft
Acres 0.17
Property Description
This lovely home located on a quiet cul-de-sac has room for the whole family and then some! If you are looking for extra room for extended family, foreign students, or a nanny this is the house for you! This split-level house is waiting for a big family to move straight in. The tastefully updated property has just been freshly painted. You will appreciate the new carpet, laminate flooring, lighting, mirrors, faucets, quartz countertops throughout, & a new deck all just finished. Last year the exterior was freshly painted. It is centrally located close to the border, shopping, restaurants, Abbotsford rec center, bus routes, Hwy 1, elementary, middle & high schools. Bring your family, & imagine relaxing in the secluded backyard under the covered patio & start planning your summer barbeques!
Location
Province BC
Community Abbotsford East
Area Abbotsford
Building/Complex Name Everett Estates
Zoning RS2
Rooms
Other Rooms Bedroom
Basement Partly Finished
Kitchen 1
Separate Den/Office N
Interior
Heating Forced Air, Heat Pump
Fireplaces Number 2
Fireplaces Type Natural Gas
Heat Source Forced Air, Heat Pump
Exterior
Exterior Feature Fenced Yard, Patio(s) & Deck(s)
Parking Features Add. Parking Avail., Garage; Double
Garage Spaces 2.0
Garage Description 19'4x20'4
Amenities Available Air Cond./Central, In Suite Laundry, Storage
View Y/N Yes
View Western Skyline
Roof Type Asphalt
Lot Frontage 70.0
Lot Depth 110.0
Total Parking Spaces 3
Building
Story 3
Sewer City/Municipal
Water City/Municipal
Structure Type Frame - Wood
Others
Tax ID 003-683-206
Ownership Freehold NonStrata
Energy Description Forced Air,Heat Pump
Read Less Info
Want to know what your home might be worth? Contact us for a FREE valuation!

Our team is ready to help you sell your home for the highest possible price ASAP

Bought with RE/MAX Truepeak Realty

"My job is to find and attract mastery-based agents to the office, protect the culture, and make sure everyone is happy! "
1126 Austin Ave, Coquitlam, British Columbia, V3K3P5, CAN






