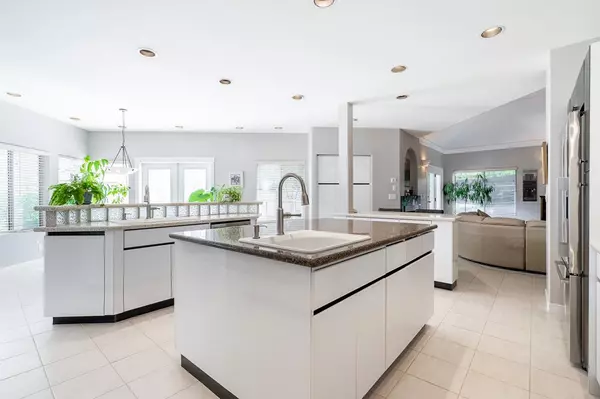$1,395,000
$1,395,000
For more information regarding the value of a property, please contact us for a free consultation.
4 Beds
3 Baths
3,501 SqFt
SOLD DATE : 05/19/2024
Key Details
Sold Price $1,395,000
Property Type Single Family Home
Sub Type House/Single Family
Listing Status Sold
Purchase Type For Sale
Square Footage 3,501 sqft
Price per Sqft $398
Subdivision Abbotsford East
MLS Listing ID R2883989
Sold Date 05/19/24
Style 2 Storey
Bedrooms 4
Full Baths 3
Abv Grd Liv Area 1,908
Total Fin. Sqft 3501
Year Built 1991
Annual Tax Amount $5,955
Tax Year 2023
Lot Size 9,789 Sqft
Acres 0.22
Property Description
In one of the most sought after areas sits this exquisite home! In a culdesac, a tobbogan hill out your front door, walking distance to Save On, Cactus Club and endless amenities. Entering the home, you are greeted with an open concept floor plan, designed for entertaining. A huge 2 island kitchen makes this a chefs dream. A dining area with walls of windows flood the home with tons of natural light.Step outside to a beautiful backyard oasis, completely private and a gardeners dream.Back inside a spacious living room w/wet bar, main floor laundry, bedroom, and family room, make up the main. Upstairs, a huge primary with balcony, spa ensuite, 2 b/rms, full bath and a great bonus room with a patio. Let''s not forget the oversized dbl garage, plus shop & parking pad. This home is exceptional!
Location
Province BC
Community Abbotsford East
Area Abbotsford
Zoning RS2
Rooms
Other Rooms Foyer
Basement None
Kitchen 1
Separate Den/Office N
Interior
Interior Features ClthWsh/Dryr/Frdg/Stve/DW, Drapes/Window Coverings, Fireplace Insert, Garage Door Opener, Hot Tub Spa/Swirlpool, Microwave, Security System, Sprinkler - Inground, Storage Shed, Wet Bar
Heating Forced Air, Natural Gas
Fireplaces Number 2
Fireplaces Type Natural Gas
Heat Source Forced Air, Natural Gas
Exterior
Exterior Feature Balcony(s), Fenced Yard, Patio(s) & Deck(s)
Parking Features Garage; Double, RV Parking Avail.
Garage Description 22.11X23.1
Amenities Available Garden, Storage, Swirlpool/Hot Tub, Wheelchair Access
View Y/N Yes
View Mt. Baker
Roof Type Wood
Lot Frontage 72.0
Lot Depth 136.0
Building
Story 2
Sewer City/Municipal
Water City/Municipal
Structure Type Frame - Wood
Others
Tax ID 015-246-434
Ownership Freehold NonStrata
Energy Description Forced Air,Natural Gas
Read Less Info
Want to know what your home might be worth? Contact us for a FREE valuation!

Our team is ready to help you sell your home for the highest possible price ASAP

Bought with Parallel 49 Realty

"My job is to find and attract mastery-based agents to the office, protect the culture, and make sure everyone is happy! "
1126 Austin Ave, Coquitlam, British Columbia, V3K3P5, CAN






