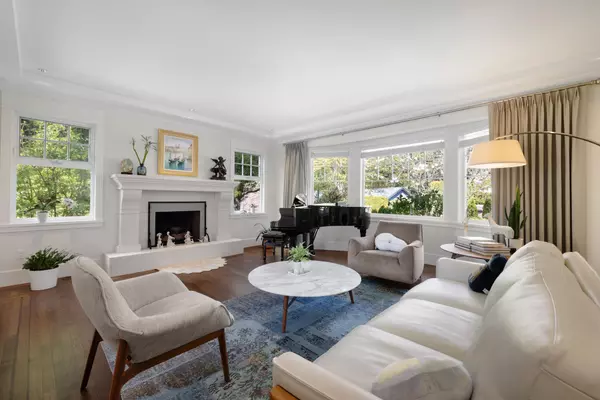$3,720,000
$3,980,000
6.5%For more information regarding the value of a property, please contact us for a free consultation.
6 Beds
5 Baths
5,070 SqFt
SOLD DATE : 05/23/2024
Key Details
Sold Price $3,720,000
Property Type Single Family Home
Sub Type House/Single Family
Listing Status Sold
Purchase Type For Sale
Square Footage 5,070 sqft
Price per Sqft $733
Subdivision Cypress Park Estates
MLS Listing ID R2872872
Sold Date 05/23/24
Style 2 Storey w/Bsmt.
Bedrooms 6
Full Baths 4
Half Baths 1
Abv Grd Liv Area 1,885
Total Fin. Sqft 5070
Year Built 1981
Annual Tax Amount $7,469
Tax Year 2022
Lot Size 0.276 Acres
Acres 0.28
Property Description
This is the perfect family home, nestle in the highly sought after Cypress Park neighbourhood. 4763 Woodgreen Drive offers 5070 sqft of recently remodelled living space, 12000 sqft south facing lot. 5 bedrooms in the upper level including the resort like master suite with soaker tub and steam showel. The main floor is functional and tastefully remodelled with the original characteristic and modern elements. Traditional formal living with private garden view, Open concept dinning/kitchen/family room connects to the 33ft wide sundeck boasting stunning ocean view, spacious mudroom, private office. lower level consists of a open media room, rec room, billiard tale, 1000 bottle wine cellar and the sixth bedroom connects to the oversize backyard. 3 car private garages with gym room.
Location
Province BC
Community Cypress Park Estates
Area West Vancouver
Zoning RES
Rooms
Other Rooms Bedroom
Basement Fully Finished
Kitchen 1
Separate Den/Office N
Interior
Interior Features ClthWsh/Dryr/Frdg/Stve/DW
Heating Forced Air, Natural Gas
Fireplaces Number 2
Fireplaces Type Natural Gas, Wood
Heat Source Forced Air, Natural Gas
Exterior
Exterior Feature Balcny(s) Patio(s) Dck(s)
Parking Features Garage; Triple
Garage Spaces 3.0
View Y/N Yes
View SOUTHEST WATER VIEWS
Roof Type Wood
Lot Frontage 117.0
Lot Depth 105.0
Total Parking Spaces 6
Building
Story 3
Water City/Municipal
Structure Type Frame - Wood
Others
Tax ID 007-138-067
Ownership Freehold NonStrata
Energy Description Forced Air,Natural Gas
Read Less Info
Want to know what your home might be worth? Contact us for a FREE valuation!

Our team is ready to help you sell your home for the highest possible price ASAP

Bought with Bellevue Realty Group
"My job is to find and attract mastery-based agents to the office, protect the culture, and make sure everyone is happy! "
1126 Austin Ave, Coquitlam, British Columbia, V3K3P5, CAN






