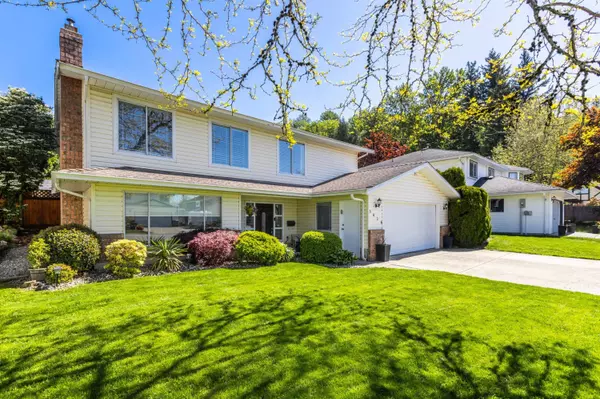$1,080,000
$1,099,000
1.7%For more information regarding the value of a property, please contact us for a free consultation.
4 Beds
3 Baths
2,451 SqFt
SOLD DATE : 05/28/2024
Key Details
Sold Price $1,080,000
Property Type Single Family Home
Sub Type House/Single Family
Listing Status Sold
Purchase Type For Sale
Square Footage 2,451 sqft
Price per Sqft $440
Subdivision Abbotsford East
MLS Listing ID R2882373
Sold Date 05/28/24
Style Basement Entry
Bedrooms 4
Full Baths 3
Abv Grd Liv Area 1,287
Total Fin. Sqft 2451
Year Built 1989
Annual Tax Amount $4,532
Tax Year 2023
Lot Size 6,719 Sqft
Acres 0.15
Property Description
Welcome to your new charming basement entry home nestled in the serene beauty of East Abbotsford''s nicest cul-de-sac. This well-maintained residence offers a perfect blend of family vibes and amazing private backyard with a covered deck, updated kitchens, good sized rooms, and just a good place to call home. New garage door, flooring + many more updates. Downstairs, a self-contained one-bedroom suite present an excellent opportunity for rental income or accommodating extended family members. Complete with its own entrance offering privacy and a cool space. Outside, the expansive yard provides a peaceful retreat, perfect for gardening, play or simply unwinding after a long day. Take advantage of the location and ample driveway parking for added convenience. This is a MUST see.
Location
Province BC
Community Abbotsford East
Area Abbotsford
Building/Complex Name ABBOTSFORD EAST
Zoning RS3
Rooms
Other Rooms Bedroom
Basement Full
Kitchen 2
Separate Den/Office N
Interior
Interior Features ClthWsh/Dryr/Frdg/Stve/DW, Drapes/Window Coverings, Garage Door Opener, Storage Shed
Heating Baseboard, Forced Air, Natural Gas
Fireplaces Number 2
Fireplaces Type Natural Gas, Wood
Heat Source Baseboard, Forced Air, Natural Gas
Exterior
Exterior Feature Balcony(s), Patio(s)
Parking Features Garage; Double
Garage Spaces 2.0
Garage Description 21 X 21
View Y/N Yes
View .
Roof Type Asphalt
Lot Frontage 61.28
Lot Depth 112.33
Total Parking Spaces 4
Building
Story 2
Sewer City/Municipal
Water City/Municipal
Structure Type Frame - Wood
Others
Tax ID 011-410-426
Ownership Freehold NonStrata
Energy Description Baseboard,Forced Air,Natural Gas
Read Less Info
Want to know what your home might be worth? Contact us for a FREE valuation!

Our team is ready to help you sell your home for the highest possible price ASAP

Bought with RE/MAX Blueprint Realty

"My job is to find and attract mastery-based agents to the office, protect the culture, and make sure everyone is happy! "
1126 Austin Ave, Coquitlam, British Columbia, V3K3P5, CAN






