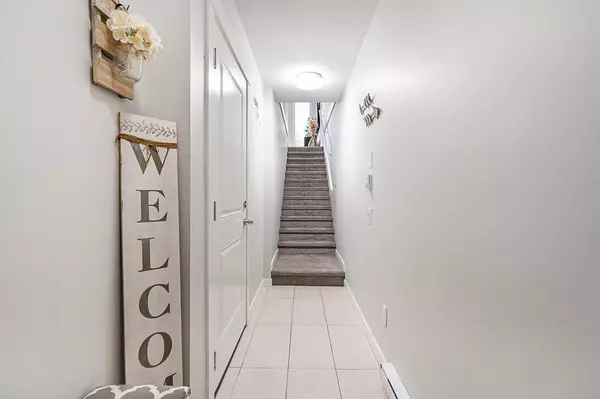$809,500
$829,900
2.5%For more information regarding the value of a property, please contact us for a free consultation.
3 Beds
2 Baths
1,357 SqFt
SOLD DATE : 05/23/2024
Key Details
Sold Price $809,500
Property Type Townhouse
Sub Type Townhouse
Listing Status Sold
Purchase Type For Sale
Square Footage 1,357 sqft
Price per Sqft $596
Subdivision Willoughby Heights
MLS Listing ID R2879502
Sold Date 05/23/24
Style 3 Storey
Bedrooms 3
Full Baths 2
Maintenance Fees $287
Abv Grd Liv Area 616
Total Fin. Sqft 1357
Year Built 2016
Annual Tax Amount $3,971
Tax Year 2023
Property Description
Experience the allure of this 3-bed, 2-bath gem boasting a raised backyard. Immerse yourself in the luminous, open-concept layout adorned with new carpets, and premium vinyl flooring. The expansive kitchen and dining area feature ample sleek white cabinets and Quartz counters. Entertain effortlessly in the sunken living room with 10'' ceilings, flowing seamlessly to your private fenced patio/yard, ideal for both kids and pets. Enjoy the lush landscaping surrounding the property. Upstairs, discover three bedrooms, including a master retreat with a walk-in closet and ensuite showcasing double sinks and an oversized shower. Benefit from the extended garage for abundant storage and an extra-large driveway accommodating a third vehicle or truck. Open Houses June 1 from 2-4pm
Location
Province BC
Community Willoughby Heights
Area Langley
Building/Complex Name York by Mosaic
Zoning CD-92
Rooms
Other Rooms Foyer
Basement None
Kitchen 1
Separate Den/Office N
Interior
Interior Features ClthWsh/Dryr/Frdg/Stve/DW, Garage Door Opener
Heating Baseboard, Electric
Heat Source Baseboard, Electric
Exterior
Exterior Feature Balcny(s) Patio(s) Dck(s)
Parking Features Grge/Double Tandem
Garage Spaces 2.0
Amenities Available Garden, Playground
View Y/N No
Roof Type Asphalt
Total Parking Spaces 3
Building
Story 3
Sewer City/Municipal
Water City/Municipal
Unit Floor 39
Structure Type Frame - Wood
Others
Restrictions Pets Allowed w/Rest.
Tax ID 029-736-480
Ownership Freehold Strata
Energy Description Baseboard,Electric
Pets Allowed 2
Read Less Info
Want to know what your home might be worth? Contact us for a FREE valuation!

Our team is ready to help you sell your home for the highest possible price ASAP

Bought with Team 3000 Realty Ltd.
"My job is to find and attract mastery-based agents to the office, protect the culture, and make sure everyone is happy! "
1126 Austin Ave, Coquitlam, British Columbia, V3K3P5, CAN






