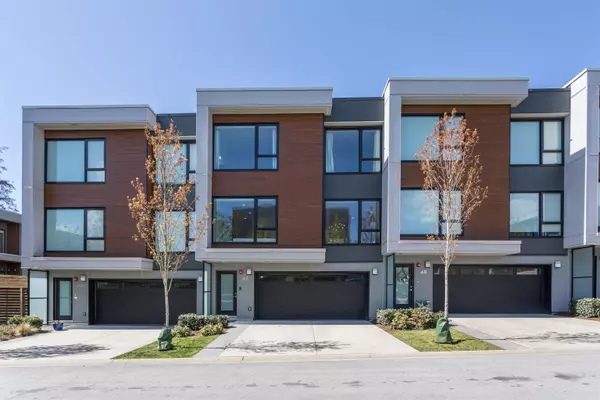$1,550,000
$1,549,990
For more information regarding the value of a property, please contact us for a free consultation.
5 Beds
4 Baths
2,050 SqFt
SOLD DATE : 06/10/2024
Key Details
Sold Price $1,550,000
Property Type Townhouse
Sub Type Townhouse
Listing Status Sold
Purchase Type For Sale
Square Footage 2,050 sqft
Price per Sqft $756
Subdivision Roche Point
MLS Listing ID R2883568
Sold Date 06/10/24
Style 3 Storey
Bedrooms 5
Full Baths 3
Half Baths 1
Maintenance Fees $389
Abv Grd Liv Area 835
Total Fin. Sqft 2050
Rental Info 100
Year Built 2019
Annual Tax Amount $5,946
Tax Year 2023
Property Description
Modern, bright, and spacious townhome at Seymour Village in immaculate condition with East & West exposures. One of the biggest & most private units in the complex. Inviting open concept layout with 9-ft ceilings and oversized windows. The kitchen features a large entertainment island, gas stove, quartz countertops, and ample cabinets. Upstairs has 3 full-size bedrooms plus an office/4th bedroom, 2 full baths, and laundry. Ground level has another bedroom with full bath, perfect for guests, and access to a private fenced backyard, ideal for sunny days and al fresco dining. Home includes air conditioning, is EV ready, and has parking for 4 cars. Located in a super safe, family-friendly neighborhood near beaches, parks, trails, golf, skiing, reputable schools, and a short drive to downtown.
Location
Province BC
Community Roche Point
Area North Vancouver
Building/Complex Name SEYMOUR VILLAGE 3
Zoning MF
Rooms
Other Rooms Bedroom
Basement None
Kitchen 1
Separate Den/Office N
Interior
Interior Features Air Conditioning, ClthWsh/Dryr/Frdg/Stve/DW, Garage Door Opener
Heating Forced Air
Heat Source Forced Air
Exterior
Exterior Feature Balcny(s) Patio(s) Dck(s), Fenced Yard
Parking Features Garage; Double
Garage Spaces 2.0
Garage Description 20'9x20'4
Amenities Available Air Cond./Central, In Suite Laundry, Playground
Roof Type Torch-On
Total Parking Spaces 4
Building
Faces East
Story 3
Water City/Municipal
Locker No
Unit Floor 47
Structure Type Frame - Wood
Others
Restrictions Pets Allowed w/Rest.,Rentals Allwd w/Restrctns
Tax ID 800-169-043
Ownership Leasehold prepaid-Strata
Energy Description Forced Air
Pets Allowed 2
Read Less Info
Want to know what your home might be worth? Contact us for a FREE valuation!

Our team is ready to help you sell your home for the highest possible price ASAP

Bought with Stilhavn Real Estate Services

"My job is to find and attract mastery-based agents to the office, protect the culture, and make sure everyone is happy! "
1126 Austin Ave, Coquitlam, British Columbia, V3K3P5, CAN






