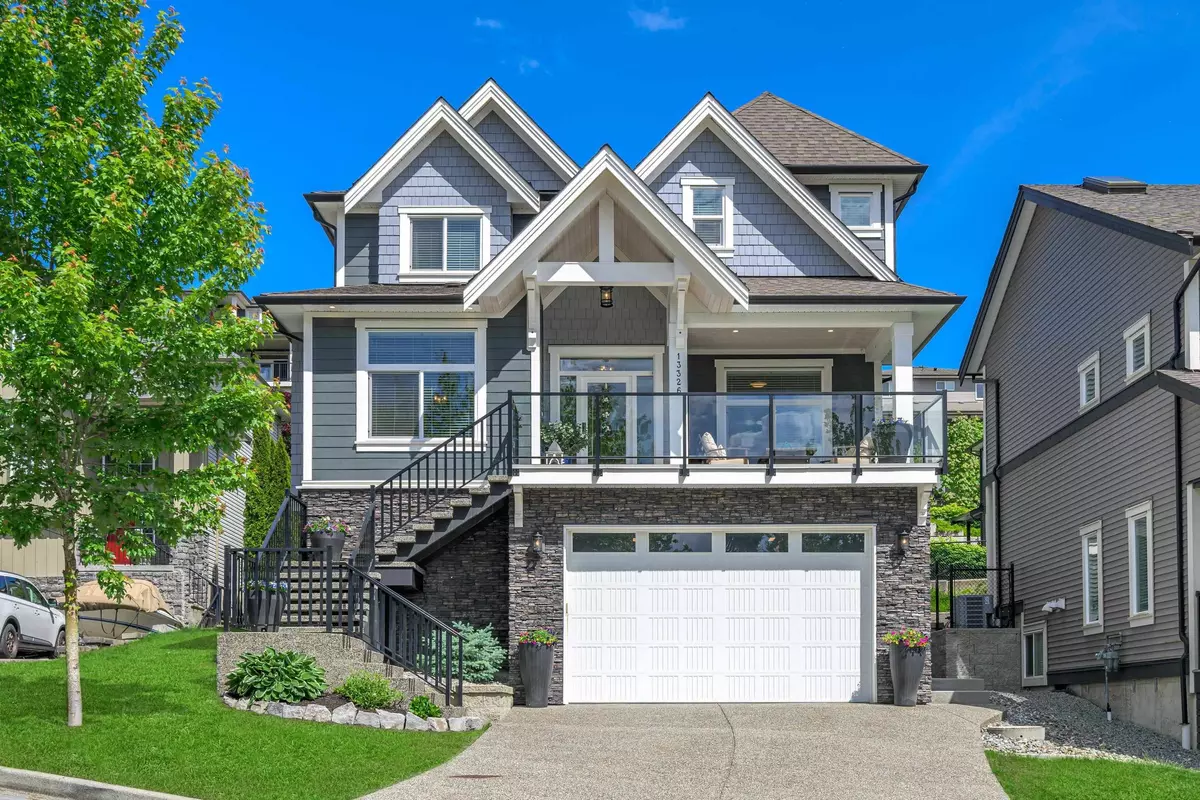$1,660,000
$1,699,900
2.3%For more information regarding the value of a property, please contact us for a free consultation.
6 Beds
4 Baths
3,944 SqFt
SOLD DATE : 06/24/2024
Key Details
Sold Price $1,660,000
Property Type Single Family Home
Sub Type House/Single Family
Listing Status Sold
Purchase Type For Sale
Square Footage 3,944 sqft
Price per Sqft $420
Subdivision Silver Valley
MLS Listing ID R2888045
Sold Date 06/24/24
Style 2 Storey w/Bsmt.,3 Storey
Bedrooms 6
Full Baths 4
Abv Grd Liv Area 1,465
Total Fin. Sqft 3944
Year Built 2019
Annual Tax Amount $7,873
Tax Year 2022
Lot Size 6,133 Sqft
Acres 0.14
Property Description
**ABSOLUTELY STUNNING** This executive home is fully custom built by BENCRAFT HOMES resides in the very exclusive community of ROCK RIDGE ESTATES. Beautifully designed, this gorgeous home features 10'' ceilings, high-end hardwood floors & stone fireplace. The gourmet kitchen is a chef''s dream, equipped with commercial stainless steel appliances, quartz counters, massive 9'' eating bar & walk-in butler''s pantry. Off the kitchen is a massive covered deck with white oak vaulted ceiling, perfect for summer BBQ''s. Upstairs are 4 very large bedrooms with master exceeding 17X13, equipped with a 5 pc SPA-LIKE ENSUITE + his & hers W/I closets. Downstairs includes a very bright 2 bedroom LEGAL SUITE. Garage is over 25'' deep with a separate workshop. A/C unit. Don''t hesitate, this won''t last!
Location
Province BC
Community Silver Valley
Area Maple Ridge
Building/Complex Name Rock Ridge
Zoning RS-1B
Rooms
Other Rooms Primary Bedroom
Basement Full, Fully Finished, Separate Entry
Kitchen 2
Separate Den/Office Y
Interior
Interior Features Air Conditioning, ClthWsh/Dryr/Frdg/Stve/DW
Heating Electric, Forced Air, Natural Gas
Fireplaces Number 1
Fireplaces Type Natural Gas
Heat Source Electric, Forced Air, Natural Gas
Exterior
Exterior Feature Balcny(s) Patio(s) Dck(s), Fenced Yard
Parking Features Garage; Double
Garage Spaces 2.0
Garage Description 25'6 x 20'
Amenities Available Air Cond./Central, In Suite Laundry
Roof Type Asphalt
Total Parking Spaces 6
Building
Story 3
Sewer City/Municipal
Water City/Municipal
Structure Type Frame - Wood
Others
Tax ID 029-961-912
Ownership Freehold NonStrata
Energy Description Electric,Forced Air,Natural Gas
Read Less Info
Want to know what your home might be worth? Contact us for a FREE valuation!

Our team is ready to help you sell your home for the highest possible price ASAP

Bought with Sutton Group - 1st West Realty
"My job is to find and attract mastery-based agents to the office, protect the culture, and make sure everyone is happy! "
1126 Austin Ave, Coquitlam, British Columbia, V3K3P5, CAN






