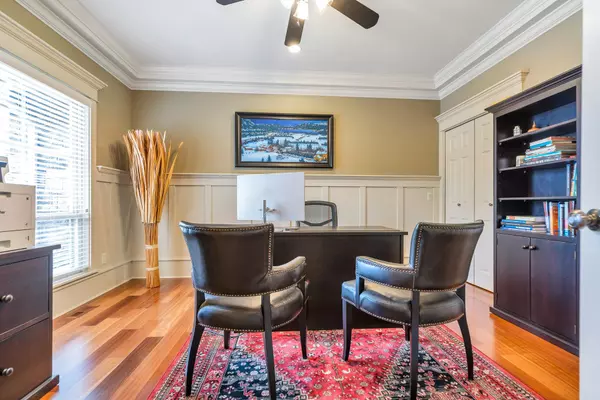$2,500,000
$2,598,000
3.8%For more information regarding the value of a property, please contact us for a free consultation.
6 Beds
4 Baths
4,716 SqFt
SOLD DATE : 07/05/2024
Key Details
Sold Price $2,500,000
Property Type Single Family Home
Sub Type House/Single Family
Listing Status Sold
Purchase Type For Sale
Square Footage 4,716 sqft
Price per Sqft $530
Subdivision Murrayville
MLS Listing ID R2868873
Sold Date 07/05/24
Style Rancher/Bungalow w/Bsmt.
Bedrooms 6
Full Baths 4
Abv Grd Liv Area 2,358
Total Fin. Sqft 4716
Year Built 2004
Annual Tax Amount $7,970
Tax Year 2023
Lot Size 0.253 Acres
Acres 0.25
Property Description
Fabulous custom rancher w/ full bsmnt & triple garage, nestled on a park-like ¼ acre Southridge lot. Foyer w/ arched ceilings leads to elegant main floor w/ extensive millwork, hwd flooring, coffered ceilings, oversize windows, b/i sound syst, & URC home automation. Lvg rm w/ gas FP (1 of 5 Napolean), formal dining rm, & gourmet kitchen w/ granite counters, maple cabinetry, stainless appli's, isl w/ brkfst bar, huge pantry, & eating area. Family rm w/ FP, & french doors to sprawling, covered patio, hot tub, prvt manicured yard, & heated shop. Prim suite w/ FP, priv deck, & spa-like ensuite. Add'l bdrm/den. Bsmt w/ wine cellar, games rm w/ sep entry, 2 bdrms & 4 pc bth. Bright 2 bdrm suite, soundproofed, w/ lndry, & priv lvl entry. A/C, EV charger, i/g sprinklers. Pro-Master craftsmanship!
Location
Province BC
Community Murrayville
Area Langley
Building/Complex Name Murrayville - Southridge
Zoning SR-1
Rooms
Other Rooms Primary Bedroom
Basement Full, Fully Finished, Separate Entry
Kitchen 2
Separate Den/Office N
Interior
Interior Features Air Conditioning, ClthWsh/Dryr/Frdg/Stve/DW, Hot Tub Spa/Swirlpool, Microwave, Oven - Built In, Pantry, Security System, Sprinkler - Inground, Storage Shed, Vacuum - Built In
Heating Forced Air, Natural Gas
Fireplaces Number 5
Fireplaces Type Natural Gas
Heat Source Forced Air, Natural Gas
Exterior
Exterior Feature Fenced Yard, Patio(s) & Deck(s)
Parking Features Garage; Triple
Garage Spaces 4.0
Garage Description 32'x22'11
View Y/N Yes
View Mountain views
Roof Type Asphalt
Lot Frontage 100.0
Lot Depth 112.65
Total Parking Spaces 8
Building
Story 2
Sewer City/Municipal
Water City/Municipal
Structure Type Frame - Wood
Others
Tax ID 010-352-376
Ownership Freehold NonStrata
Energy Description Forced Air,Natural Gas
Read Less Info
Want to know what your home might be worth? Contact us for a FREE valuation!

Our team is ready to help you sell your home for the highest possible price ASAP

Bought with Royal LePage - Wolstencroft
"My job is to find and attract mastery-based agents to the office, protect the culture, and make sure everyone is happy! "
1126 Austin Ave, Coquitlam, British Columbia, V3K3P5, CAN






