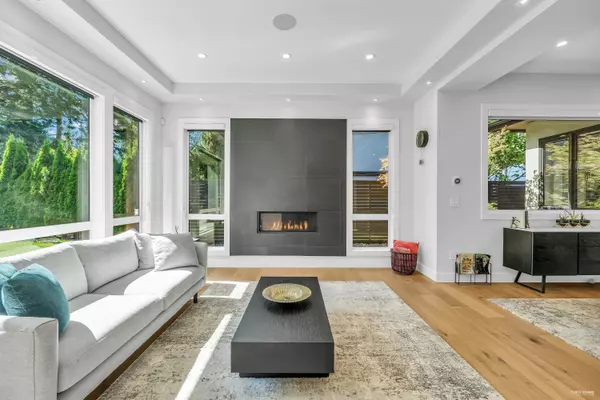$4,510,000
$4,798,000
6.0%For more information regarding the value of a property, please contact us for a free consultation.
7 Beds
8 Baths
4,771 SqFt
SOLD DATE : 07/13/2024
Key Details
Sold Price $4,510,000
Property Type Single Family Home
Sub Type House/Single Family
Listing Status Sold
Purchase Type For Sale
Square Footage 4,771 sqft
Price per Sqft $945
Subdivision Edgemont
MLS Listing ID R2902605
Sold Date 07/13/24
Style 2 Storey w/Bsmt.
Bedrooms 7
Full Baths 7
Half Baths 1
Construction Status New
Abv Grd Liv Area 1,677
Total Fin. Sqft 4771
Year Built 2019
Annual Tax Amount $15,016
Tax Year 2023
Lot Size 7,980 Sqft
Acres 0.18
Property Description
Ultimate Privacy and Serenity! a gorgeous custom contemporary residence situated on a sun-filled property offering over 5,000 SF of luxurious living on three sprawling levels. Situated in the heart of the most sought-after Edgemont. Beautifully appointed, offers entertainment sized living and family room with large picture windows, a private office, contemporary chef’s kitchen with exquisite cabinetry and separate wok kitchen, top-of-the-line appliances. The upper level boasts four ensuited bedrooms, including a gorgeous master suite with spa-like ensuite and two large walk-in closets. The lower level offers a fabulous recreational area with a wet bar, rec room, ample storage, and a two-bedroom legal suite. Oversize 2-car garage with Tesla Charger. Walking distance to top-rated
Location
Province BC
Community Edgemont
Area North Vancouver
Building/Complex Name EDGEMONT
Zoning RSEW
Rooms
Other Rooms Laundry
Basement Fully Finished
Kitchen 3
Separate Den/Office N
Interior
Interior Features Air Conditioning, ClthWsh/Dryr/Frdg/Stve/DW, Drapes/Window Coverings, Garage Door Opener, Microwave, Pantry, Smoke Alarm
Heating Heat Pump, Radiant
Fireplaces Number 2
Fireplaces Type Natural Gas
Heat Source Heat Pump, Radiant
Exterior
Exterior Feature Balcny(s) Patio(s) Dck(s)
Parking Features Garage; Double
Garage Spaces 2.0
Amenities Available Air Cond./Central, Garden, In Suite Laundry
View Y/N Yes
View MOUNTAIN VIEWS
Roof Type Asphalt,Other,Torch-On
Lot Frontage 73.0
Lot Depth 125.0
Total Parking Spaces 4
Building
Story 3
Sewer City/Municipal
Water City/Municipal
Structure Type Frame - Wood
Construction Status New
Others
Tax ID 010-065-164
Ownership Freehold NonStrata
Energy Description Heat Pump,Radiant
Read Less Info
Want to know what your home might be worth? Contact us for a FREE valuation!

Our team is ready to help you sell your home for the highest possible price ASAP

Bought with Oakwyn Realty Ltd.

"My job is to find and attract mastery-based agents to the office, protect the culture, and make sure everyone is happy! "
1126 Austin Ave, Coquitlam, British Columbia, V3K3P5, CAN






