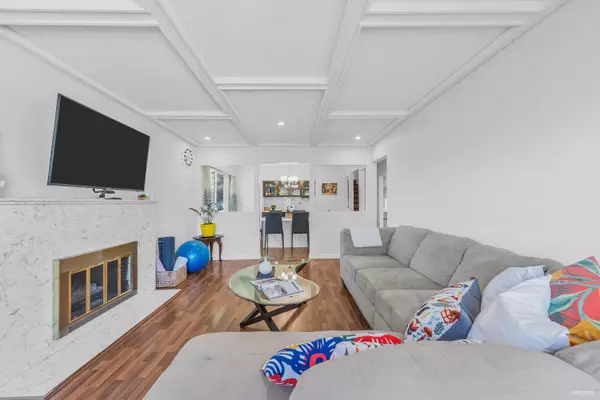$1,700,000
$1,749,000
2.8%For more information regarding the value of a property, please contact us for a free consultation.
4 Beds
3 Baths
2,215 SqFt
SOLD DATE : 08/01/2024
Key Details
Sold Price $1,700,000
Property Type Single Family Home
Sub Type House/Single Family
Listing Status Sold
Purchase Type For Sale
Square Footage 2,215 sqft
Price per Sqft $767
Subdivision Boyd Park
MLS Listing ID R2888119
Sold Date 08/01/24
Style 2 Storey
Bedrooms 4
Full Baths 3
Abv Grd Liv Area 1,377
Total Fin. Sqft 2215
Year Built 1977
Annual Tax Amount $4,566
Tax Year 2023
Lot Size 5,516 Sqft
Acres 0.13
Property Description
Wonderful 4 bedrooms, 3 bathrooms and spacious 2,215 sqft. family home located in an excellent family-oriented neighbourhood. The main floor is well laid out with an inviting living room, formal dining room, a well-appointed kitchen connected to the spacious family room, office w/ separate entry, and a large laundry room. Upstairs you will find 4 good-sized bedrooms including the primary bedroom with ensuite. Huge private south facing back and side yard + large patio for BBQ and entertaining. The home has been meticulously maintained and is move-in ready. Recent updates include kitchen counters, bathrooms, washer/dryer, HW tank, high-efficiency furnace, and vinyl windows. Convenient West Richmond location, close to shops, restaurants, and schools.
Location
Province BC
Community Boyd Park
Area Richmond
Zoning RS1/B
Rooms
Other Rooms Primary Bedroom
Basement None
Kitchen 1
Separate Den/Office N
Interior
Interior Features ClthWsh/Dryr/Frdg/Stve/DW
Heating Forced Air, Natural Gas
Fireplaces Number 2
Fireplaces Type Natural Gas
Heat Source Forced Air, Natural Gas
Exterior
Exterior Feature Fenced Yard, Patio(s)
Parking Features Carport; Single, Open
Garage Spaces 1.0
Roof Type Asphalt
Lot Frontage 46.0
Lot Depth 120.0
Total Parking Spaces 2
Building
Story 2
Sewer City/Municipal
Water City/Municipal
Structure Type Frame - Wood
Others
Tax ID 003-555-577
Ownership Freehold NonStrata
Energy Description Forced Air,Natural Gas
Read Less Info
Want to know what your home might be worth? Contact us for a FREE valuation!

Our team is ready to help you sell your home for the highest possible price ASAP

Bought with RE/MAX Crest Realty
"My job is to find and attract mastery-based agents to the office, protect the culture, and make sure everyone is happy! "
1126 Austin Ave, Coquitlam, British Columbia, V3K3P5, CAN






