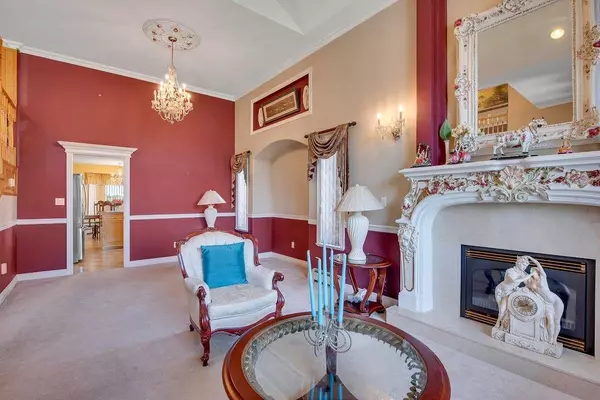$1,826,000
$1,998,000
8.6%For more information regarding the value of a property, please contact us for a free consultation.
9 Beds
6 Baths
3,916 SqFt
SOLD DATE : 08/12/2024
Key Details
Sold Price $1,826,000
Property Type Single Family Home
Sub Type House/Single Family
Listing Status Sold
Purchase Type For Sale
Square Footage 3,916 sqft
Price per Sqft $466
Subdivision West Newton
MLS Listing ID R2905149
Sold Date 08/12/24
Style 2 Storey w/Bsmt.
Bedrooms 9
Full Baths 6
Abv Grd Liv Area 1,426
Total Fin. Sqft 3916
Year Built 1999
Annual Tax Amount $6,903
Tax Year 2023
Lot Size 5,941 Sqft
Acres 0.14
Property Description
This bright, 9-bedroom, 6-bathroom, 3-level home is one of a kind, perfectly situated directly across from Fruiticana, transit and all amenities. Features include a beautiful layout, large windows, high ceilings, crown, chair, and base moldings, fresh paint, new basement appliances, and a covered deck. This home boasts a custom-designed Italian fireplace, decorative ceiling, custom drapes, and generously sized bedrooms. The private front & backyard are landscaped with a variety of perennials, colorful shrubs, and trees, providing a serene and beautiful retreat. Catchment schools are F.D. Sinclair Elementary & Princess Margaret High School, and KPU is a short walk away. The 2 - two bedroom mortgage helpers are a valuable bonus! Don''t miss out!
Location
Province BC
Community West Newton
Area Surrey
Building/Complex Name WEST NEWTON
Zoning SF
Rooms
Other Rooms Laundry
Basement Fully Finished, Separate Entry
Kitchen 3
Separate Den/Office N
Interior
Interior Features Clothes Washer/Dryer, Dishwasher, Garage Door Opener, Jetted Bathtub, Security - Roughed In
Heating Hot Water, Natural Gas
Fireplaces Number 2
Fireplaces Type Natural Gas
Heat Source Hot Water, Natural Gas
Exterior
Exterior Feature Balcny(s) Patio(s) Dck(s), Fenced Yard
Parking Features Garage; Double
Garage Spaces 2.0
Garage Description 19'3x19'1
View Y/N No
Roof Type Tile - Concrete
Lot Frontage 54.87
Lot Depth 108.0
Total Parking Spaces 5
Building
Story 3
Sewer City/Municipal
Water City/Municipal
Structure Type Frame - Wood
Others
Tax ID 024-432-938
Ownership Freehold NonStrata
Energy Description Hot Water,Natural Gas
Read Less Info
Want to know what your home might be worth? Contact us for a FREE valuation!

Our team is ready to help you sell your home for the highest possible price ASAP

Bought with eXp Realty of Canada, Inc.
"My job is to find and attract mastery-based agents to the office, protect the culture, and make sure everyone is happy! "
1126 Austin Ave, Coquitlam, British Columbia, V3K3P5, CAN






